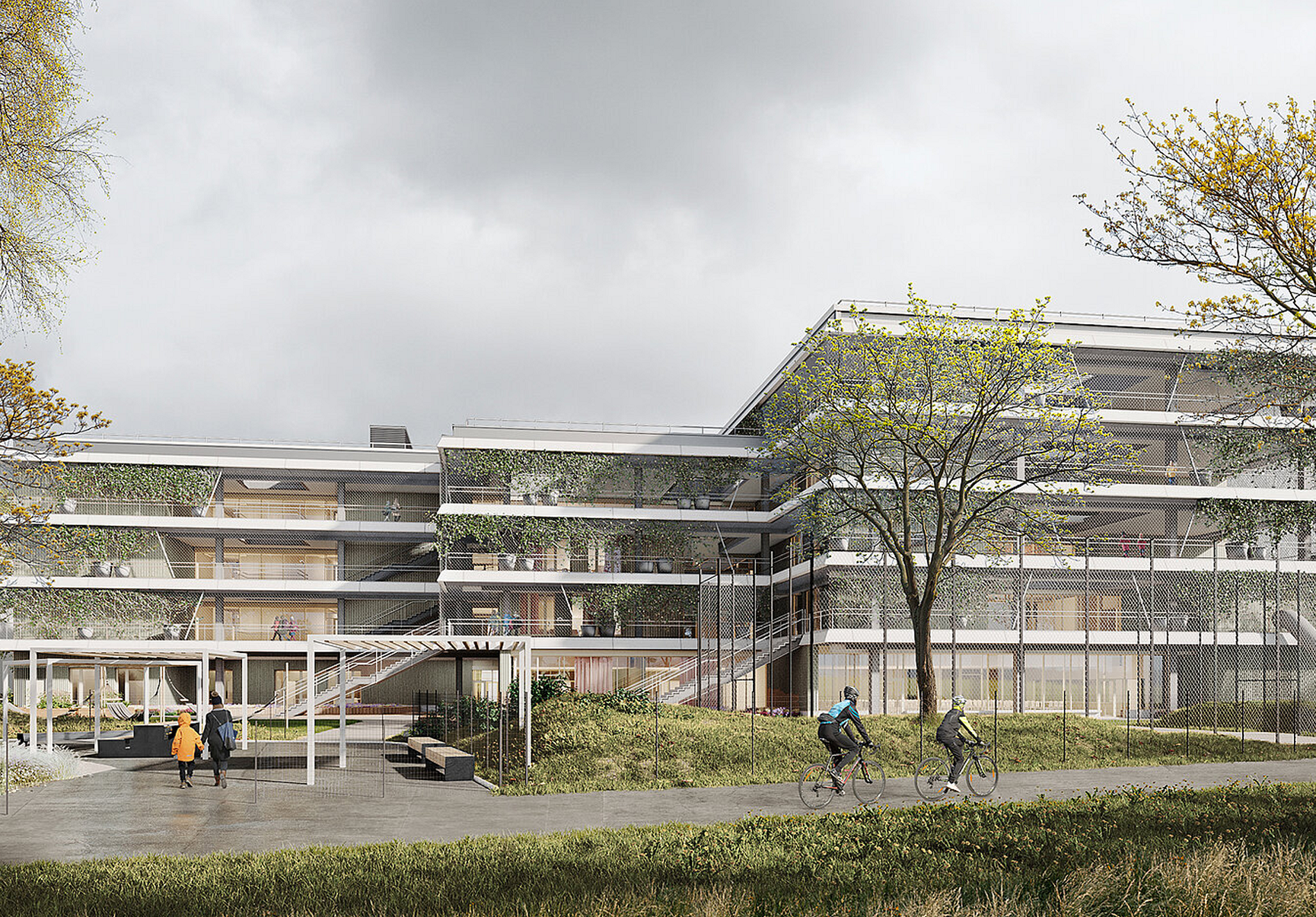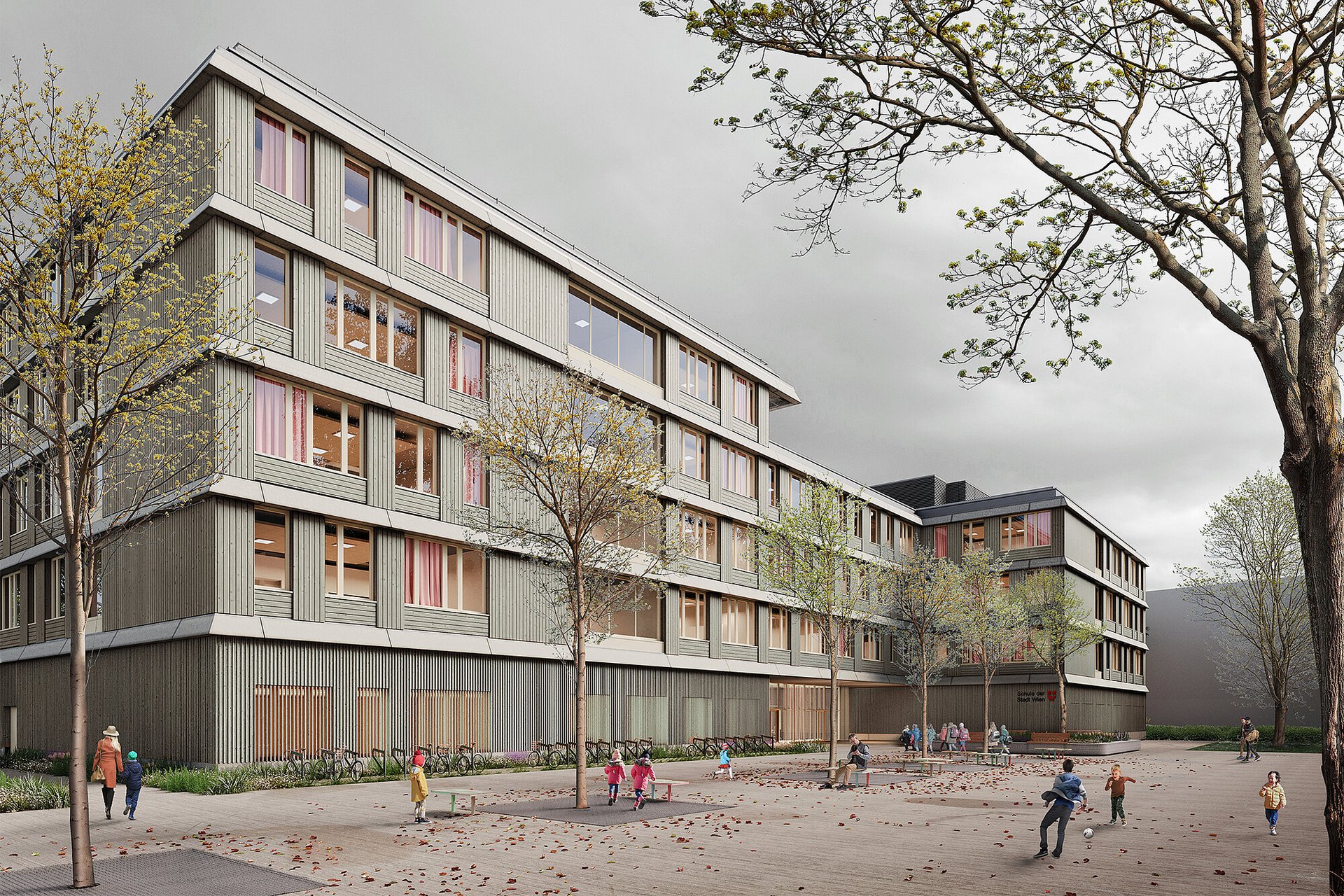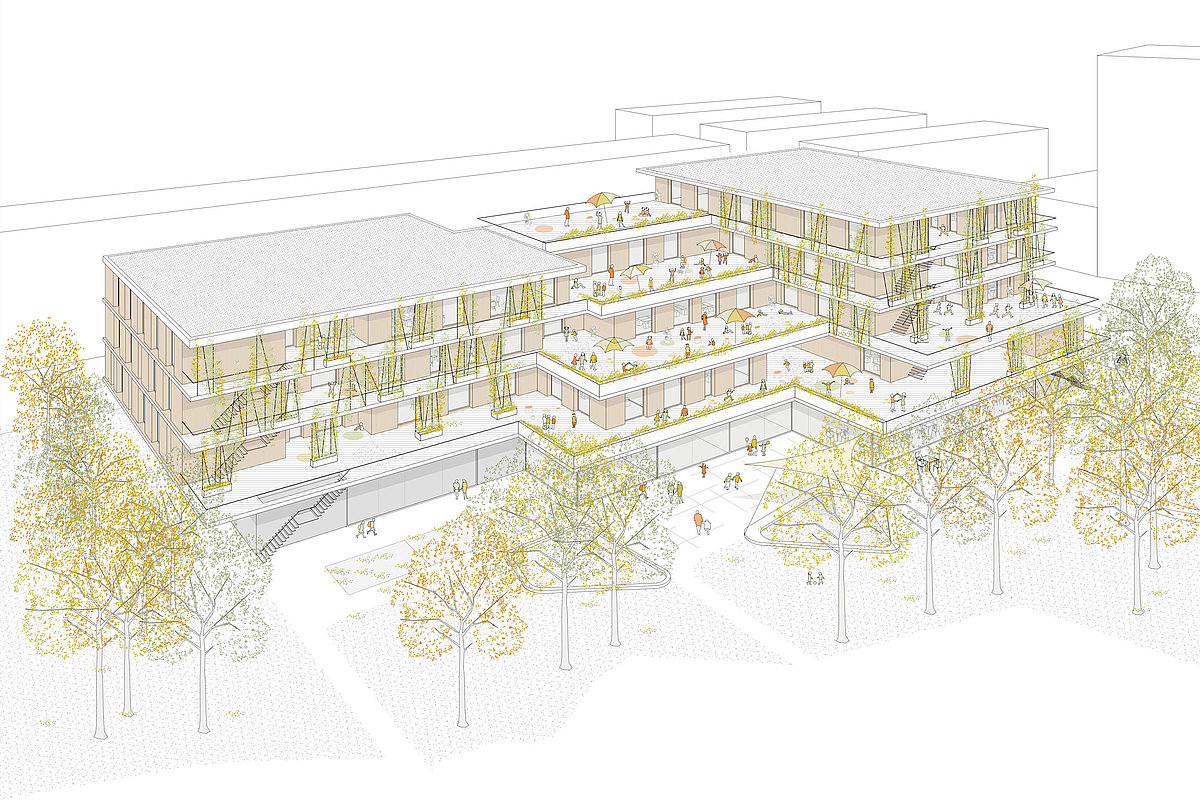Leopold Kohr Straße - Volks und Mittelschule
- Role:
- BIM - project control & project management
- Client:
- MA 34 Bau- und Gebäudemanagement
- Gross floor area:
- 11.300 m²
- Status:
- in operation
- Architecture:
- Franz und Sue ZT GmbH
- Project volume:
- 26,5 Mio. Euro
Transdanubia is what the Viennese call the districts north-east of the Danube. What may sound like a world beyond urban development is in fact a well-connected, urbanistically relevant area. In the Kagran district, for example, between the business park, Ostbahn railway and industry, a new school, a green recreation area and new residential buildings will create a public meeting point in the district. We are contributing to this with our design for the primary and secondary school on Leopold-Kohr-Straße, which creates a variety of spaces for the city and pupils. The central stepped communal terraces transform the façade into a vertical garden and form a communicative bridge between learning and leisure time.
Today, the everyday demands on pupils and parents have become more differentiated and demanding, making measures such as all-day care all the more necessary. As architects, our aim is for children to be able to make their own spaces for learning, moving, taking breaks, being creative and playing, to feel comfortable in them and to perceive the time spent there as an enriching experience. That is why we have dedicated a lot of breathing space to the lively centre of the school.
Text and visualisations ©Franz und Sue ZT GmbH


