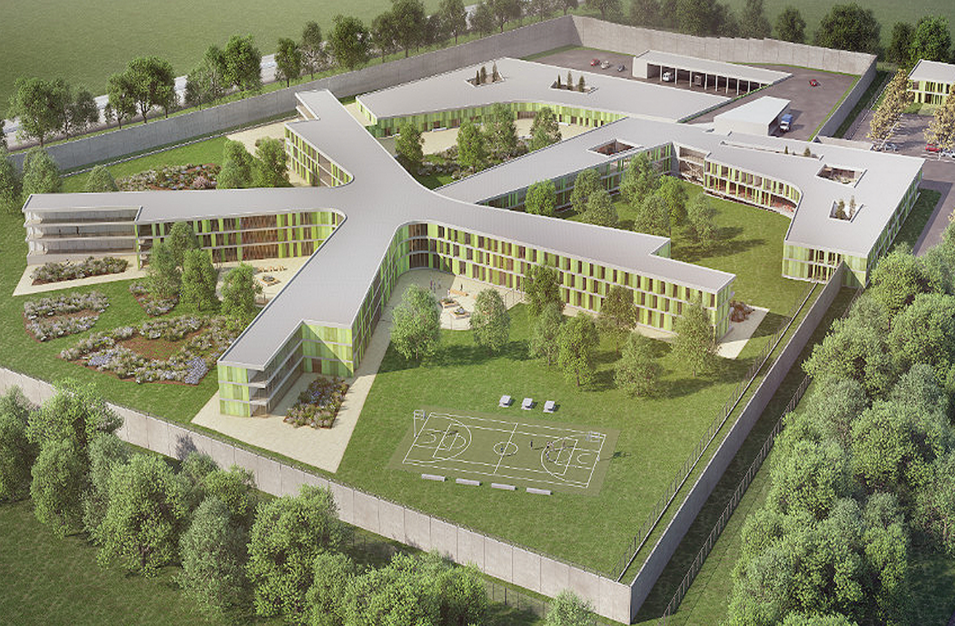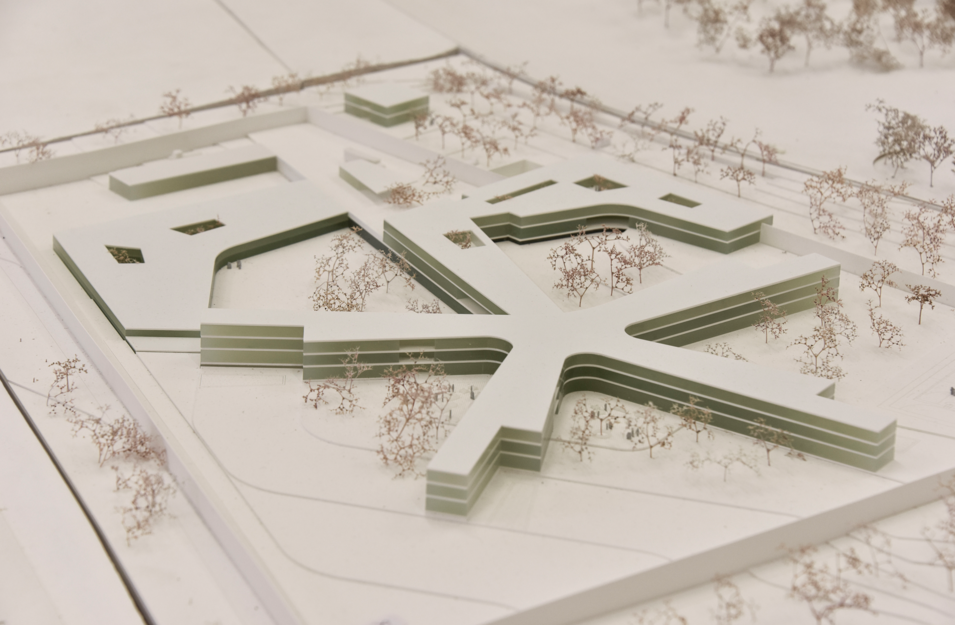Justizanstalt Klagenfurt
- Role:
- BIM - project management
- Client:
- BIG - Bundesimmobiliengesellschaft m.b.H.
- Gross floor area:
- 30.000 m²
- Status:
- in planning
- Architecture:
- Zinterl Architekten ZT GmbH
The project develops a striking structural figure based on the functions of the prison. The central element is a five-armed star. One arm is used for access and general functions, four arms accommodate the four departments with their detention rooms. The arrangement can be seen as a modern development of the Pennsylvanian panopticon. This arrangement allows the cell wings to be optimally monitored for judicial operations, while at the same time ensuring short distances for staff and inmates, combined with all the features of a modern prison.
The free orientation of the various wings means that the ensemble blends naturally into the topography. The gradient of the building site is taken up by differentiated levels in the open spaces and adjoining storeys.
The ensemble is complemented by an angled administration wing to the north-west and a flat workshop wing to the south-west.
Text and visualisations ©Zinterl Architekten ZT GmbH

