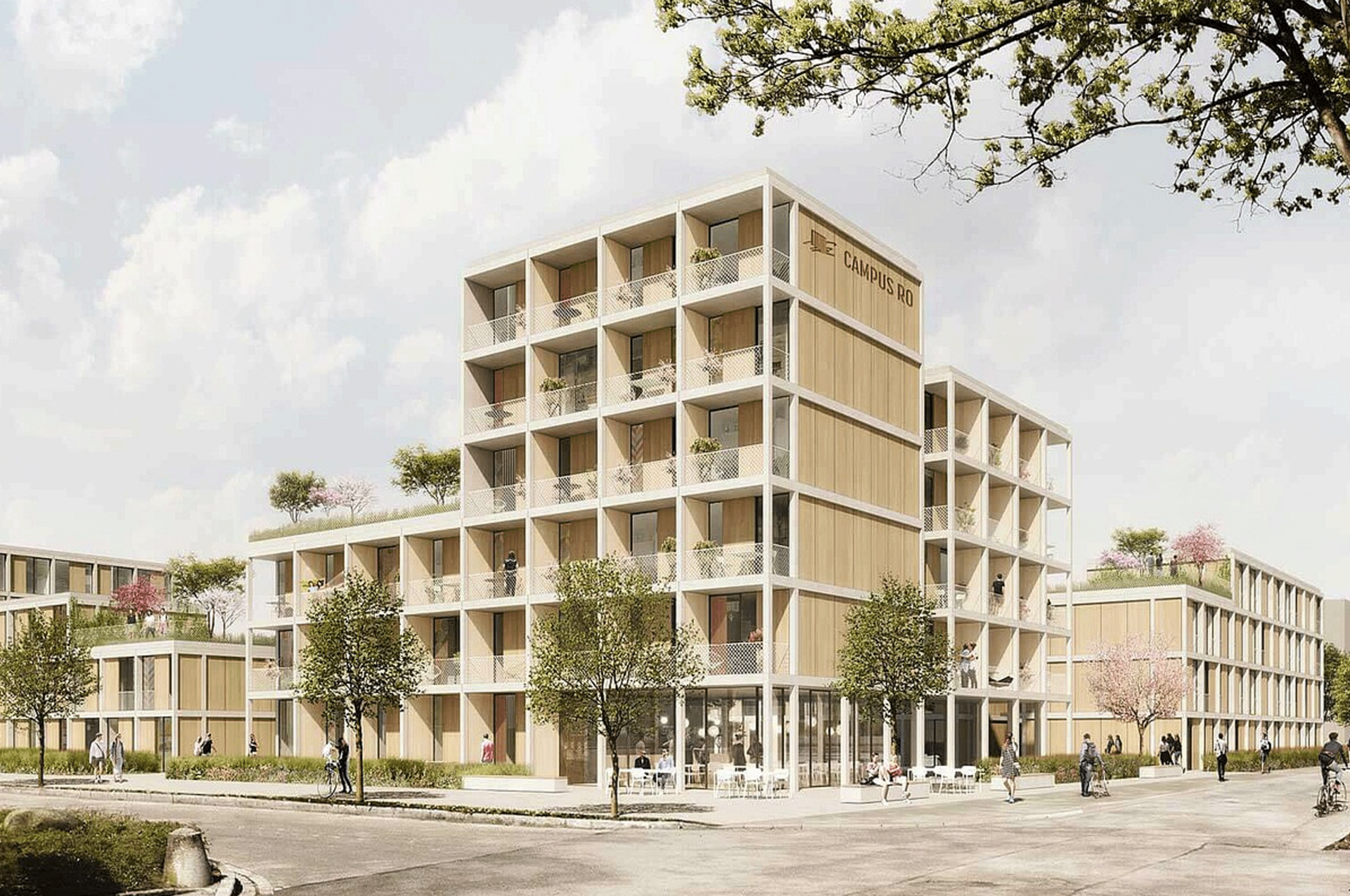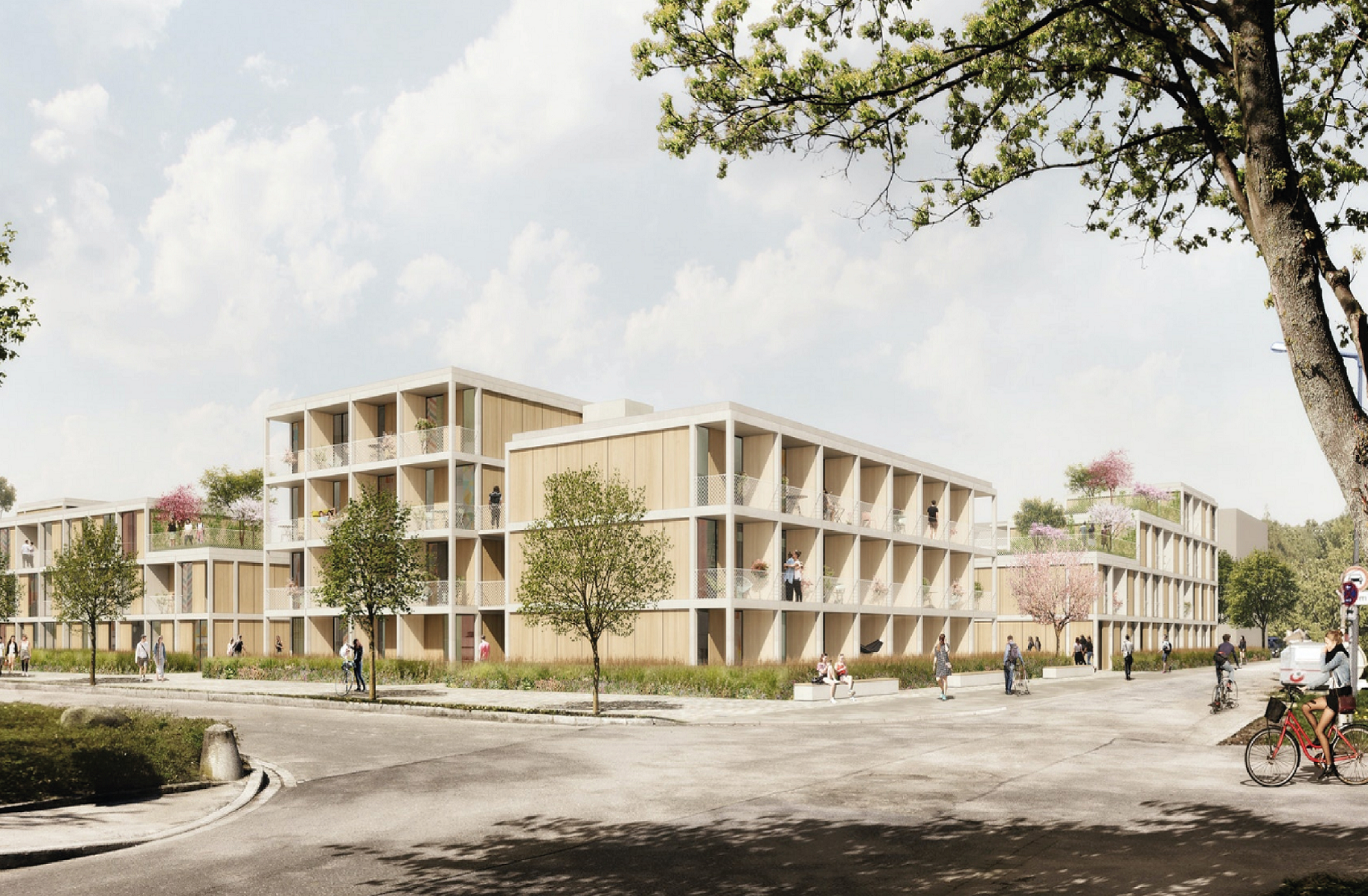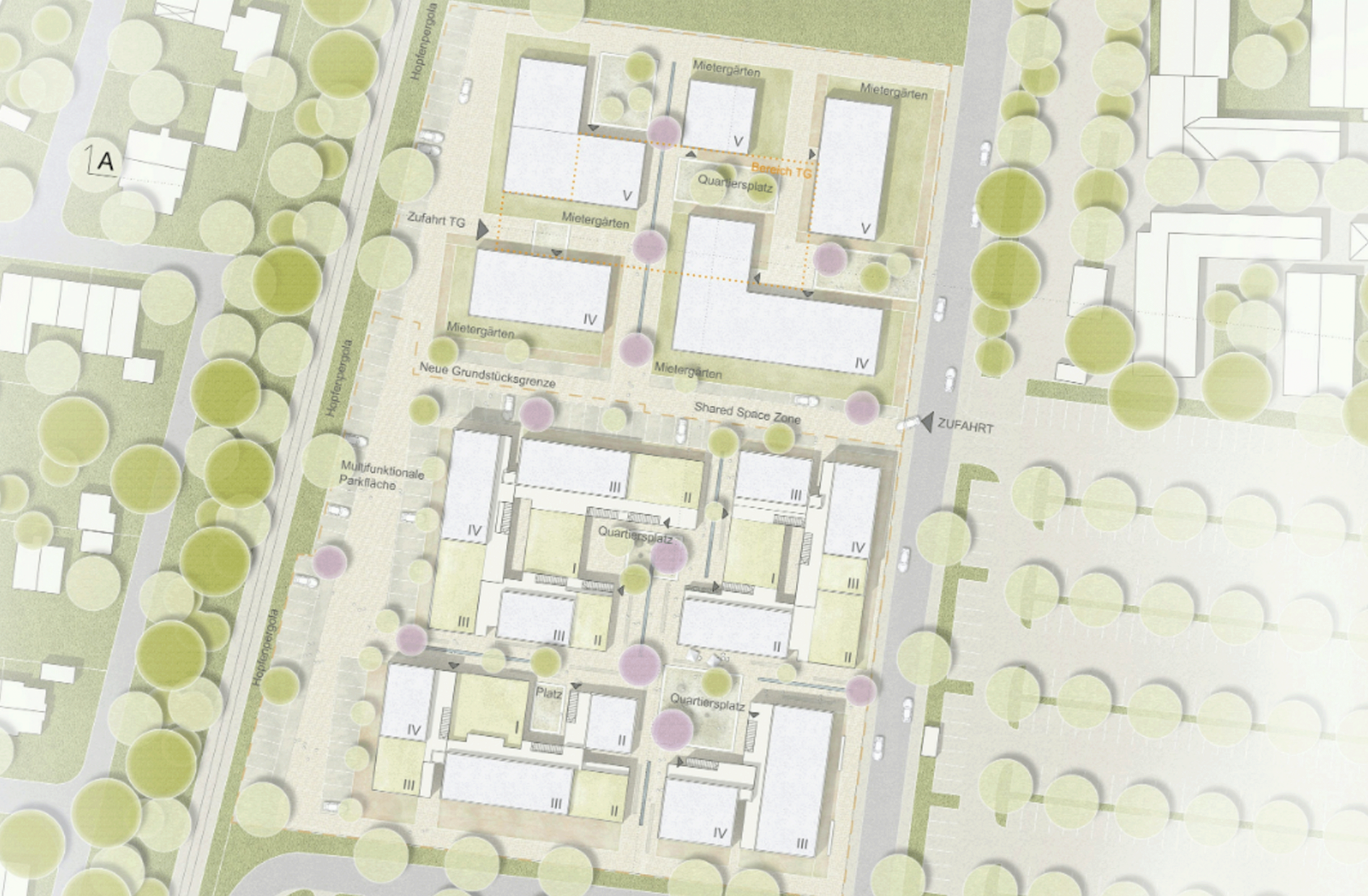Campus Rosenheim - Studentenwohnheim
- Role:
- BIM - project control, project management & overall coordination
- Client:
- PMA Invest GmbH & Co. KG, Deutschland
- Status:
- in operation
- Architecture:
- ACMS Architekten GmbH
The Rosenheim Campus design comprises the new construction of more than 200 flats for students as well as a boarding house with 40 additional flats. The holistic and innovative approach is characterised by an optimised construction process and a high energy standard. The use of timber as a building material helps to reduce the construction time by prefabricating the timber panel elements in the factory and ensures a significantly improved carbon footprint. We, as ODE, had the roles of BIM project control, project management and overall coordination in this openBIM project.
Text and visualisations ©ACMS Architekten GmbH


