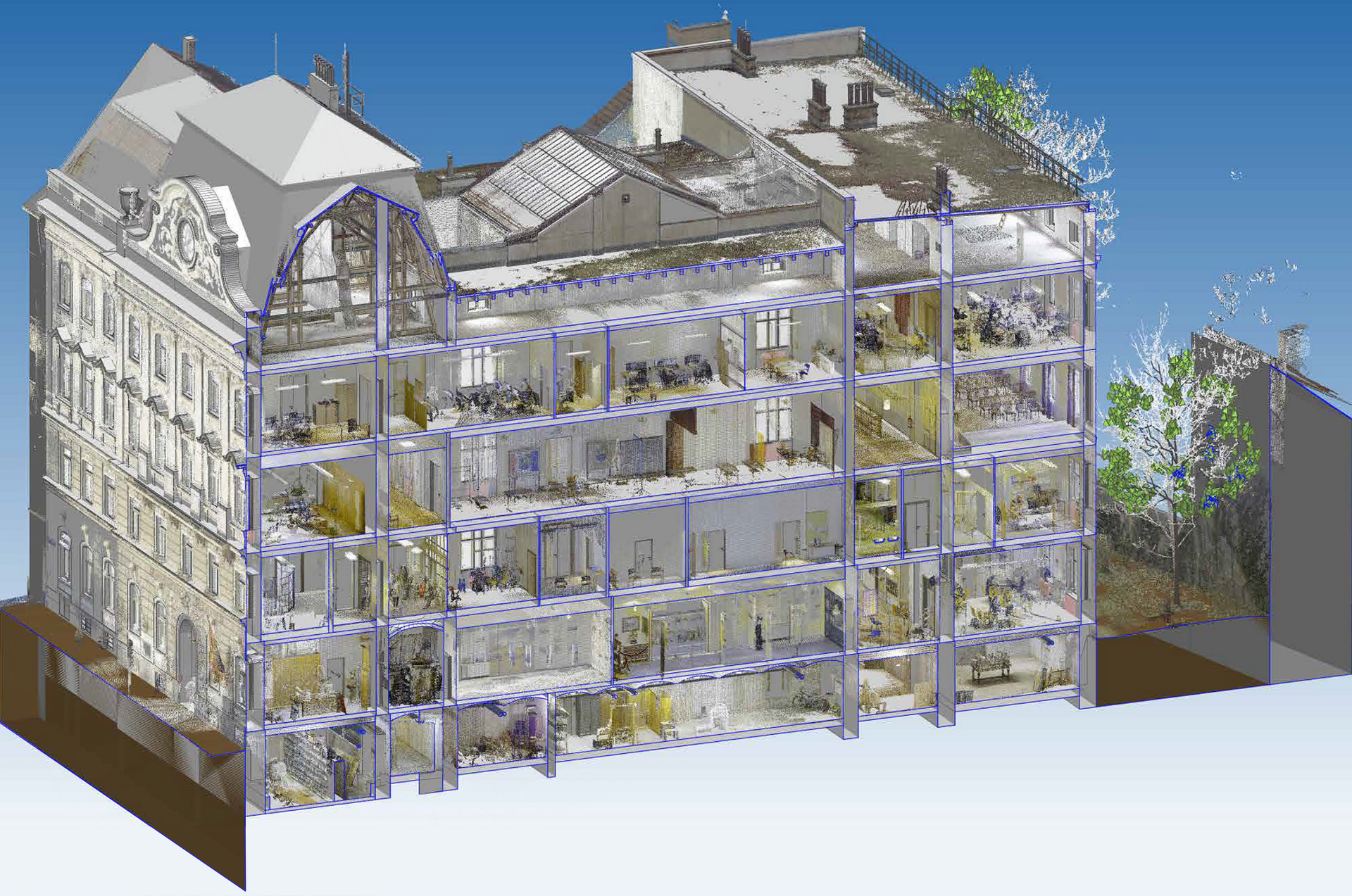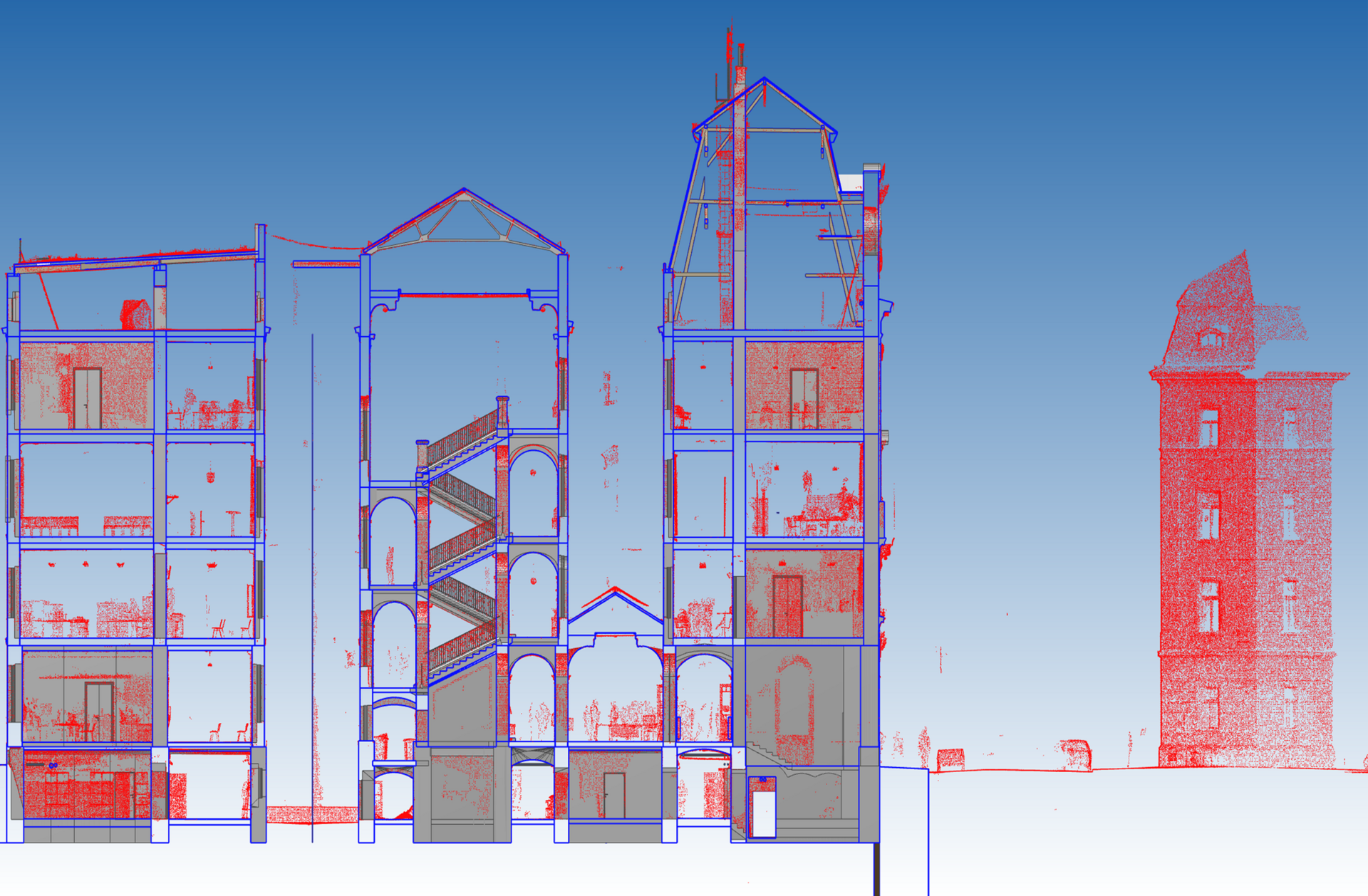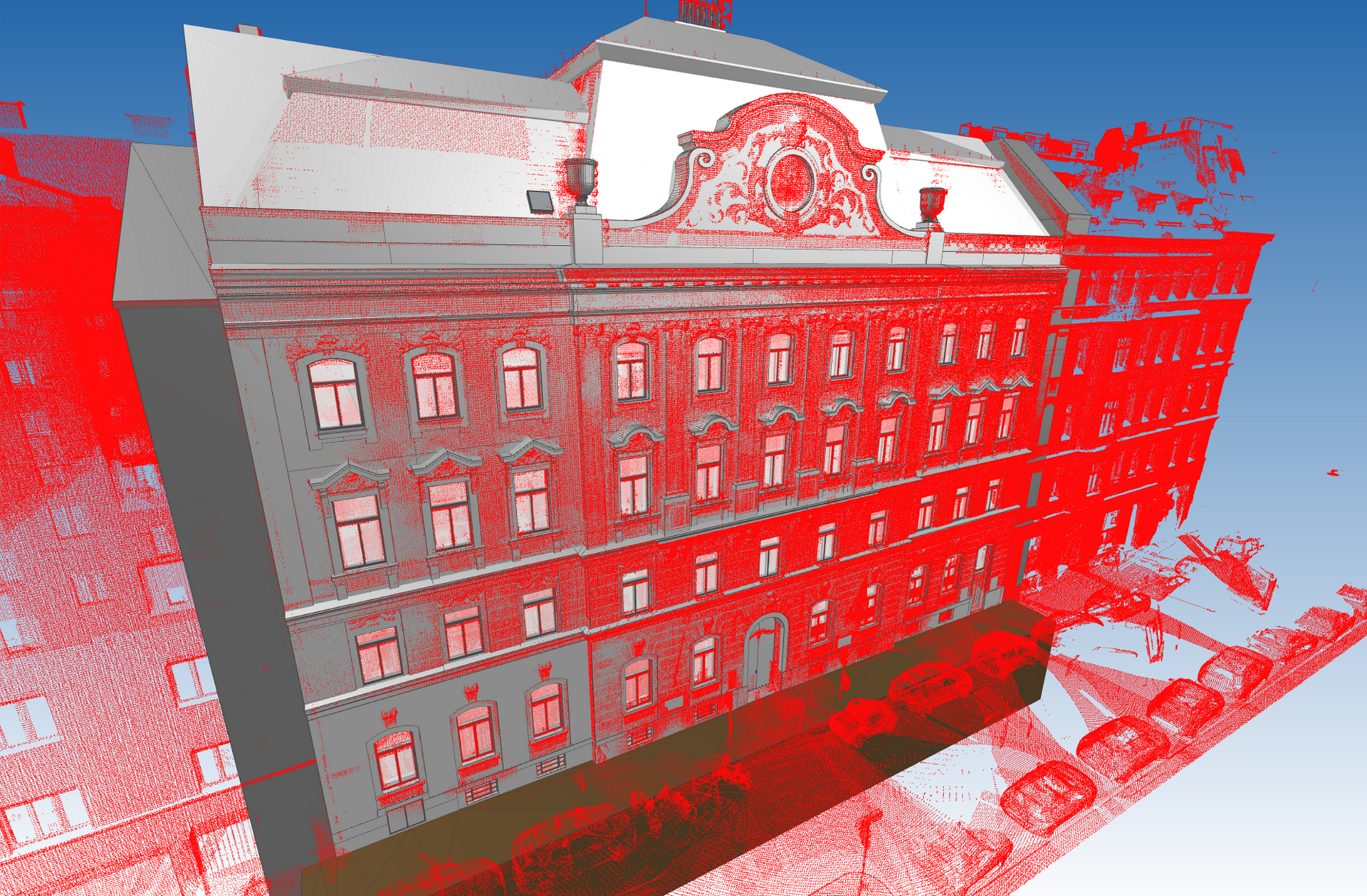Karmelitergasse
- Role:
- BIM - Consulting
- Client:
- MA34 Bau- und Gebäudemanagement
- Gross floor area:
- 10.000 m²
- Status:
- Service completed
- Project period:
- 2021
In the Karmelitergasse project of the City of Vienna - MA34, a Wilhelminian style building was recorded using laser scanning and a BIM model was subsequently created. We were able to accompany this process to ensure that the model met the required quality for the further conversion planning.
In addition to checking the IFC and native model, we also checked the conformity of the modelling with the survey results (point cloud), taking into account the modelling tolerance between the component surface and the point cloud.
Finally, a test report including documentation of ceiling deflections, wall inclinations, etc. was created, which, in addition to the as-built model, forms the basis for further project planning.
Text and visualisations ©ode


