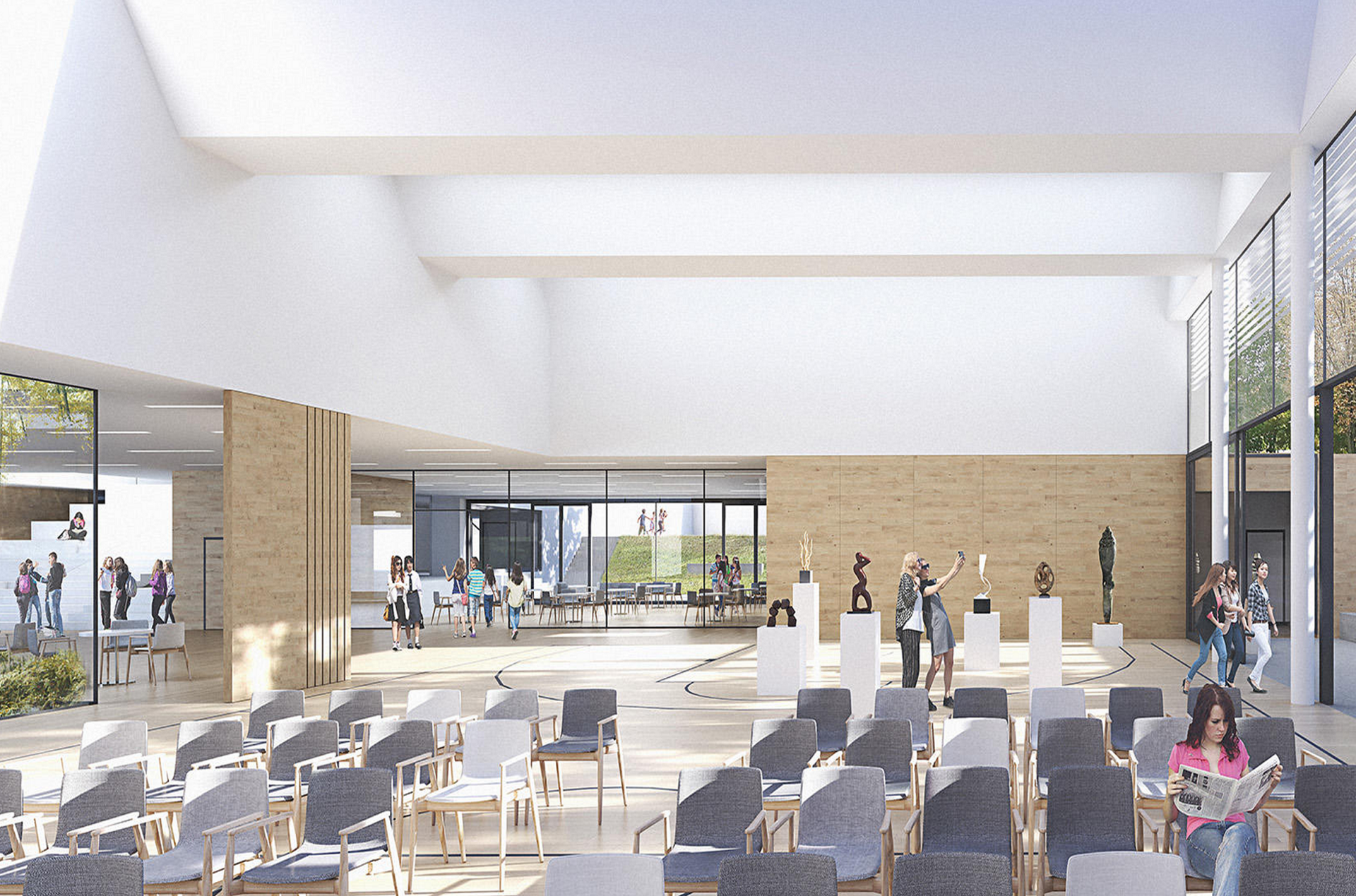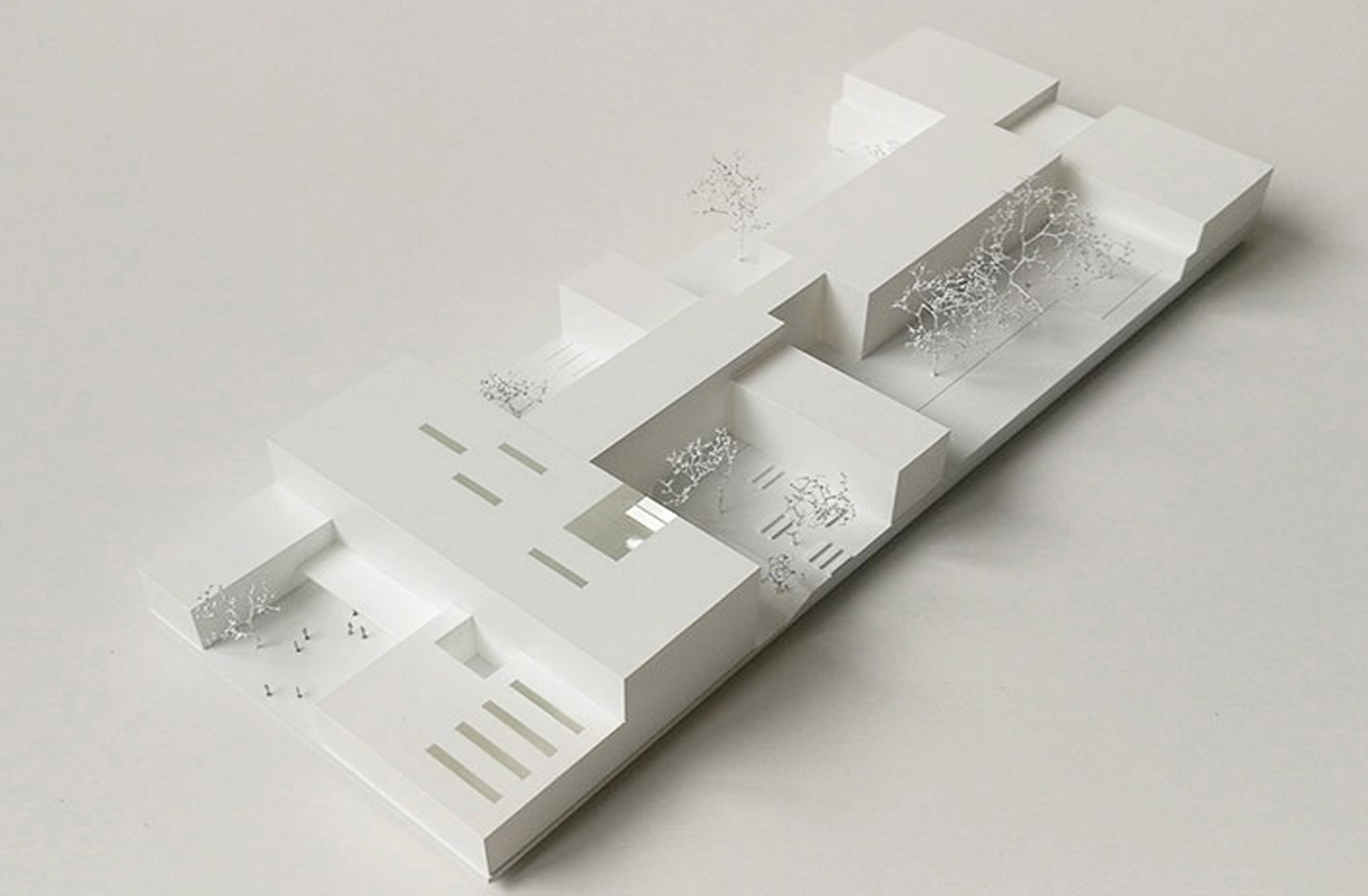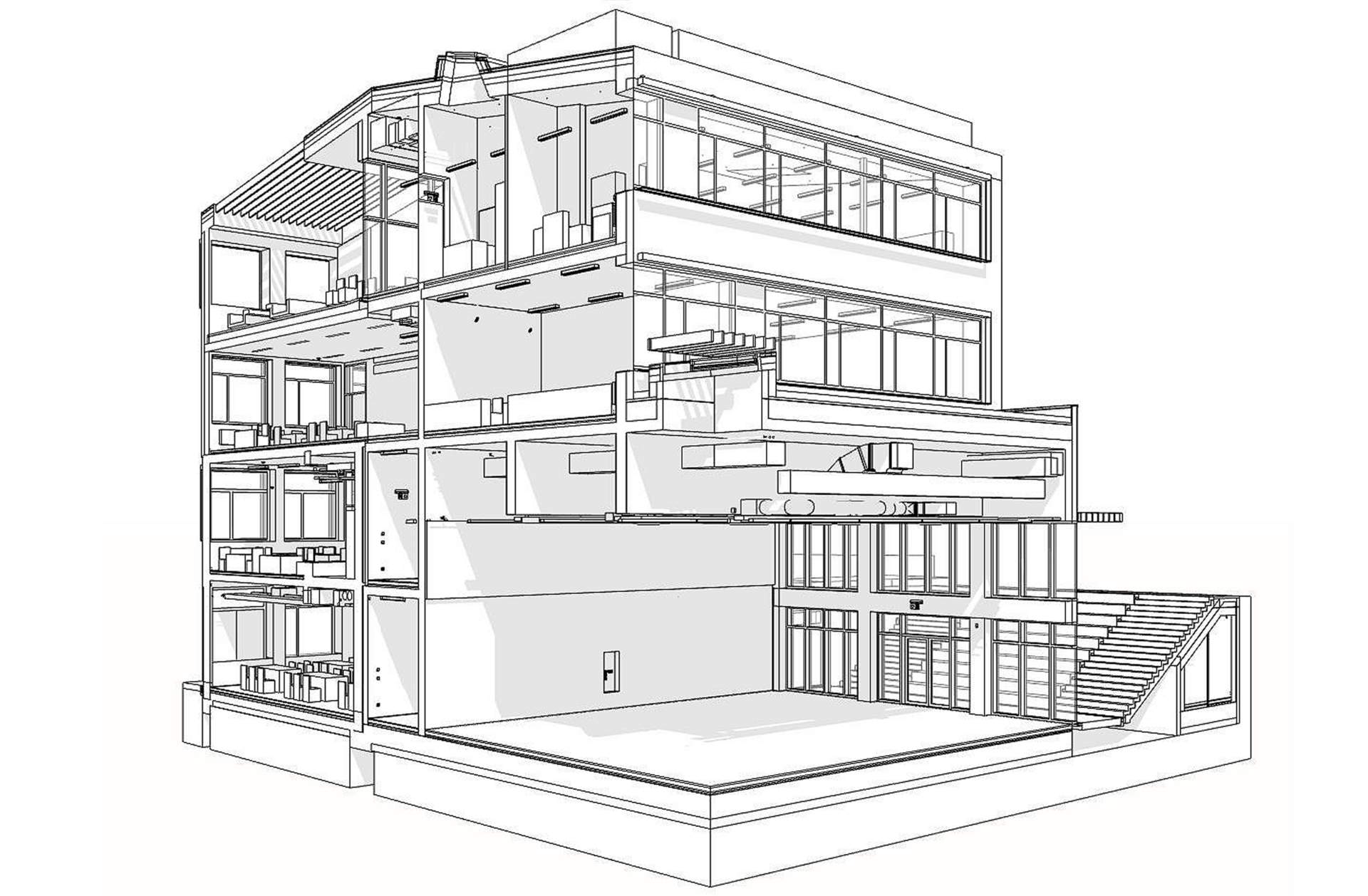AHS Ettenreichgasse
- Role:
- BIM - Projektsteuerung
- Client:
- BIG - Bundesimmobiliengesellschaft
- Project period:
- 2019 - 2024
- Status:
- in planning
- Architecture:
- SOLID architecture ZT GmbH
Extract from the jury report:
"The school is given a clearly accentuated forecourt, which is framed by the existing wing and the new wing with the multifunctional room.
The entrance level is redefined, lowered to basement level and thus located at the same level as the multifunctional hall.
The central cloakroom can be reached directly from the entrance and is clearly laid out and no longer perceived as a basement room. This makes it easier for teaching staff to check in, even if the transitions to the other levels still need to be carefully studied.
The multi-purpose hall appears as the heart of the school, which in its current appearance and with the music rooms at the side is very well conceivable and usable as an event room for a wide variety of activities. The gymnasium function is not of primary importance, even though the design must allow it to be used for exercise and sporting activities.
As desired, the dining room and day care centre are directly connected to the multi-purpose room, enabling spatial integration and synergies.
The connection to the open space and the lighting through large skylights make for a very bright and spacious room.
A central main staircase with seating steps leads upwards. On the ground floor, the all-day classes are grouped around the multi-purpose room. They are arranged in a common grouping with a free class and have a direct exit to the garden.
On the first and second floors, there are large multi-purpose learning islands in front of the classes. Three and four classes thus form clusters, which are supplemented by an open-plan class. The doubling of the first transverse wing and the spatial reorganisation also suggest that the existing building will be treated with care.
The endeavour to keep the dimensions of the new building small and to retain as much of the gardens as possible is appreciated."
Text and visualisations © SOLID architecture ZT GmbH / BIG


