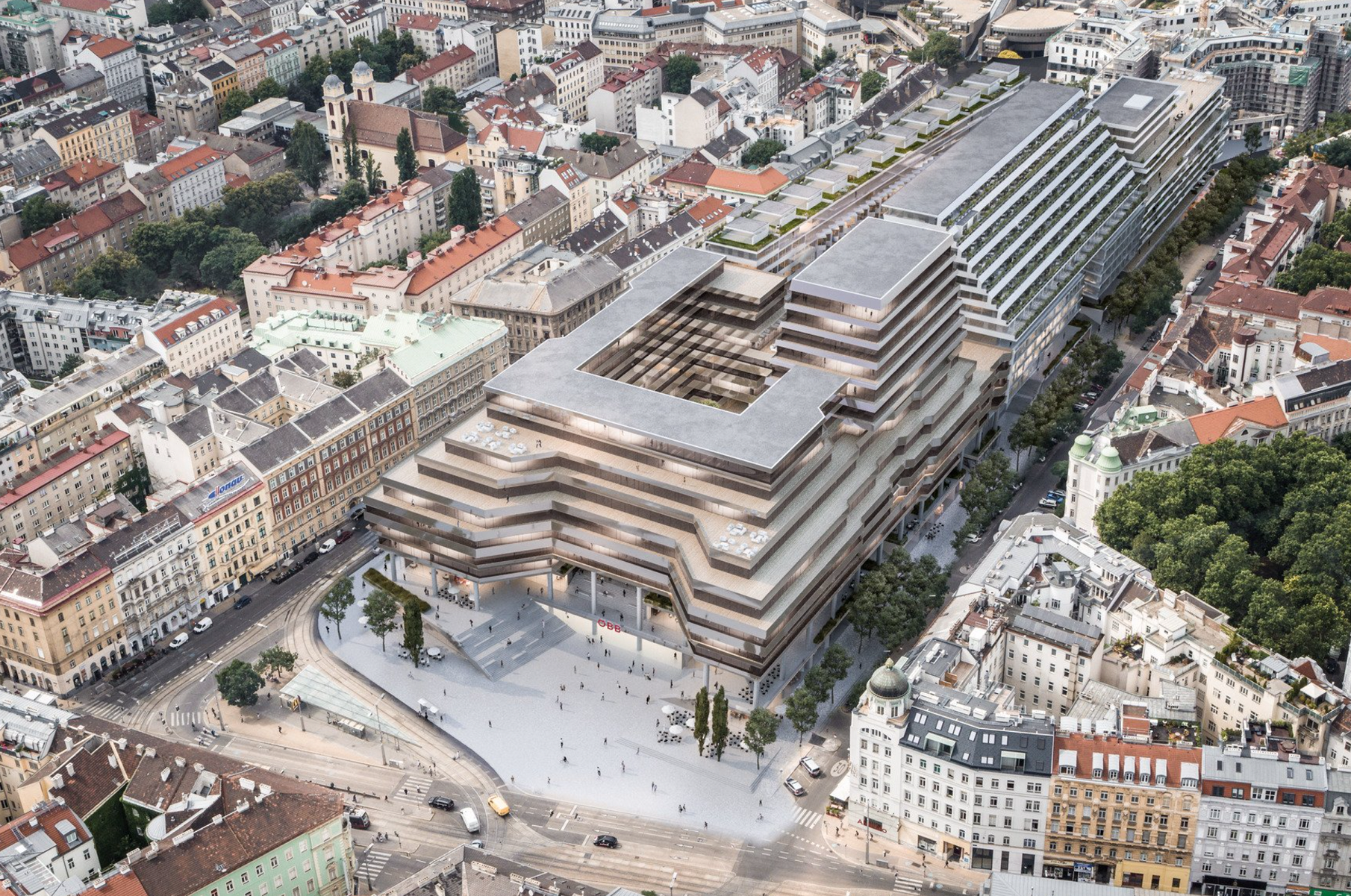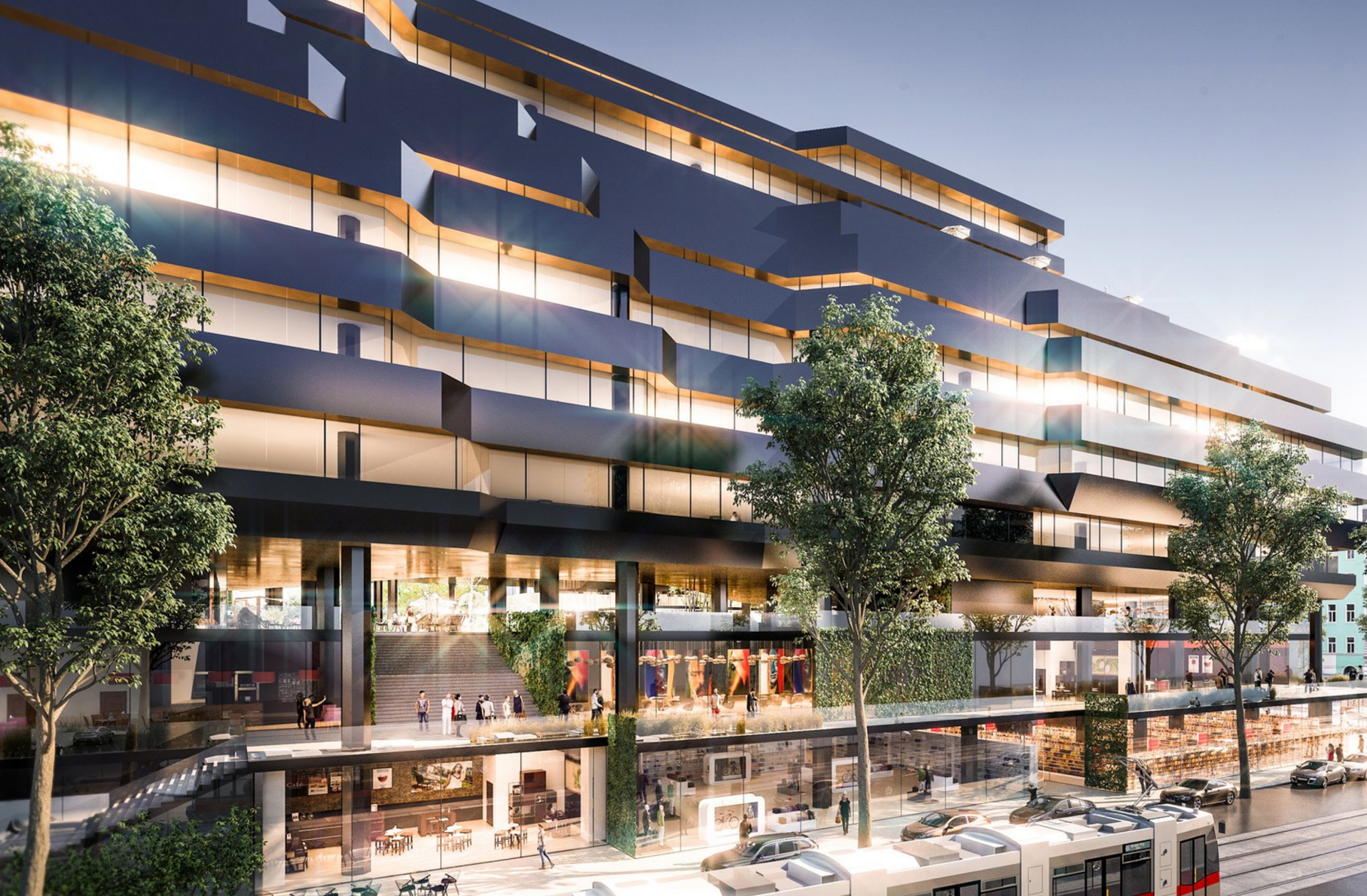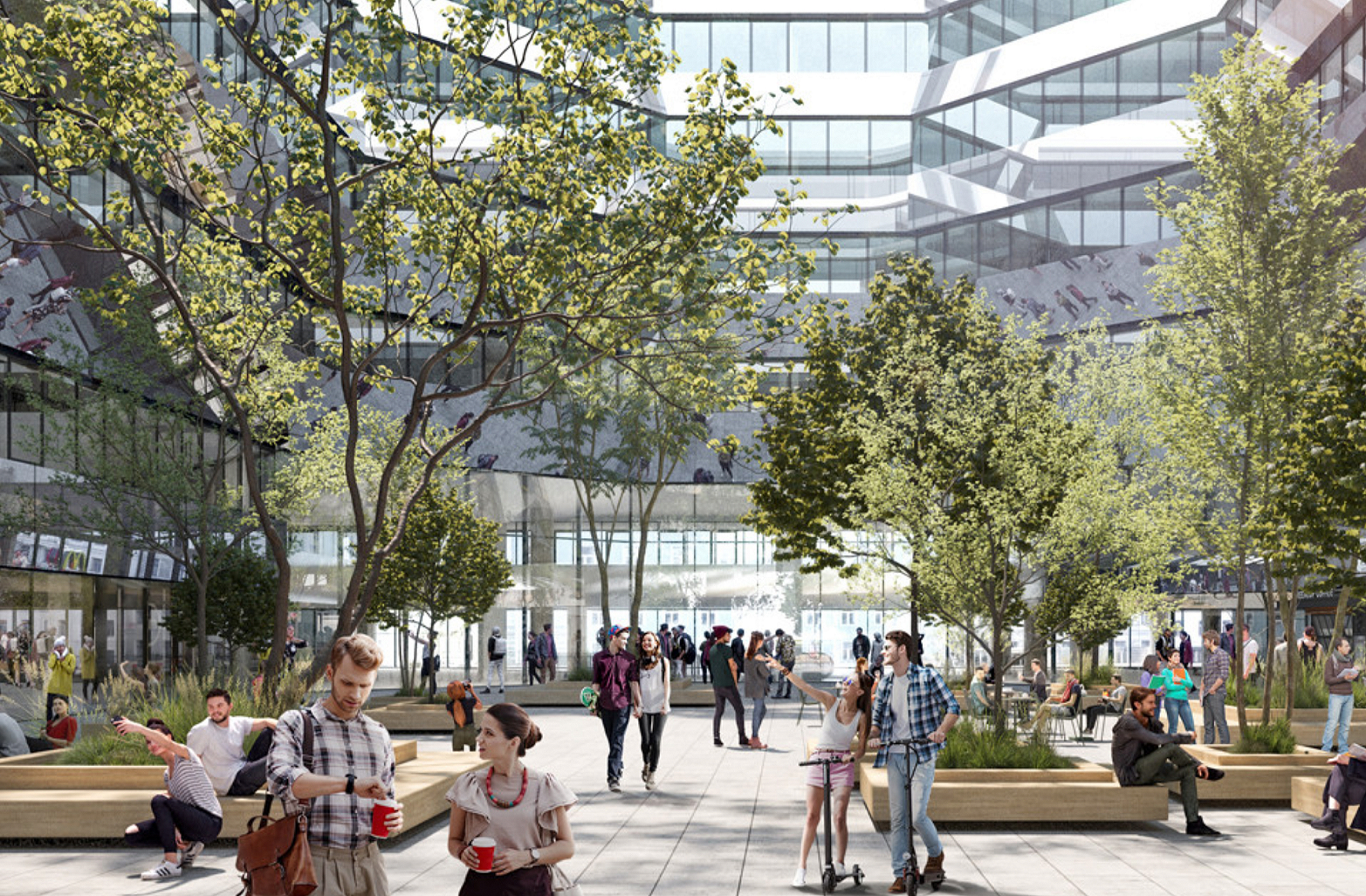AQ1 Althan Quartier
- Role:
- BIM - project management & overall coordination
- Client:
- 6B47 Real Estate Investors AG
- Gross floor area:
- 62.300m²
- Status:
- under construction
- Architecture:
- Josef Weichenberger architects + Partner
- Project volume:
- 400 Mio. Euro
A completely new - and unique - district centre is being built on the 2.4 hectare site above Franz-Josefs-Bahnhof: the Althan Quartier. It will house offices, co-working spaces, restaurants, local suppliers, shops and service providers, high-quality flats, a hotel and a car park. This sustainable mix enables contemporary, urban living with a minimum of necessary journeys. This saves time and energy - and creates an above-average quality of life.
Text and visualisations ©6B47


