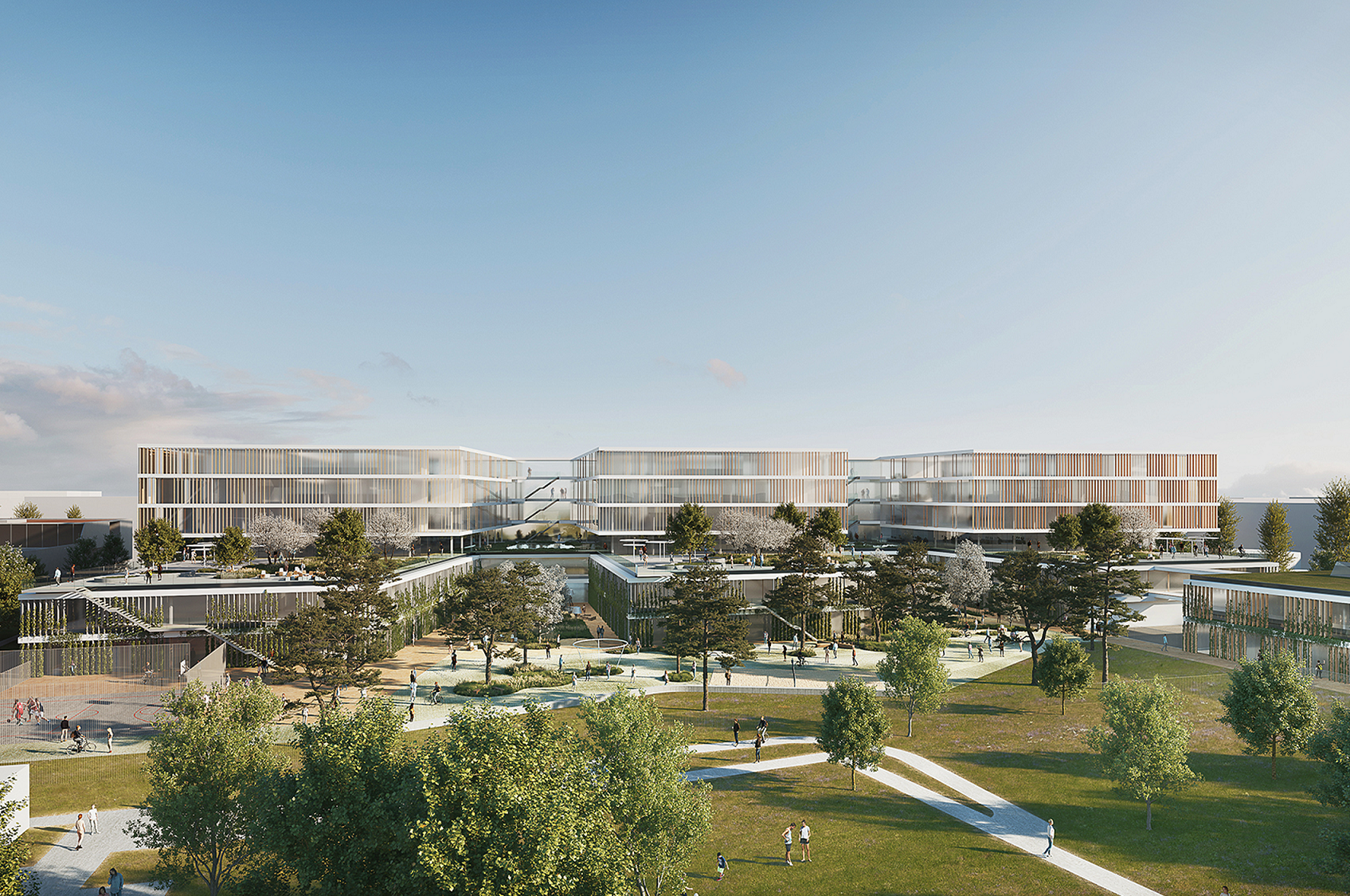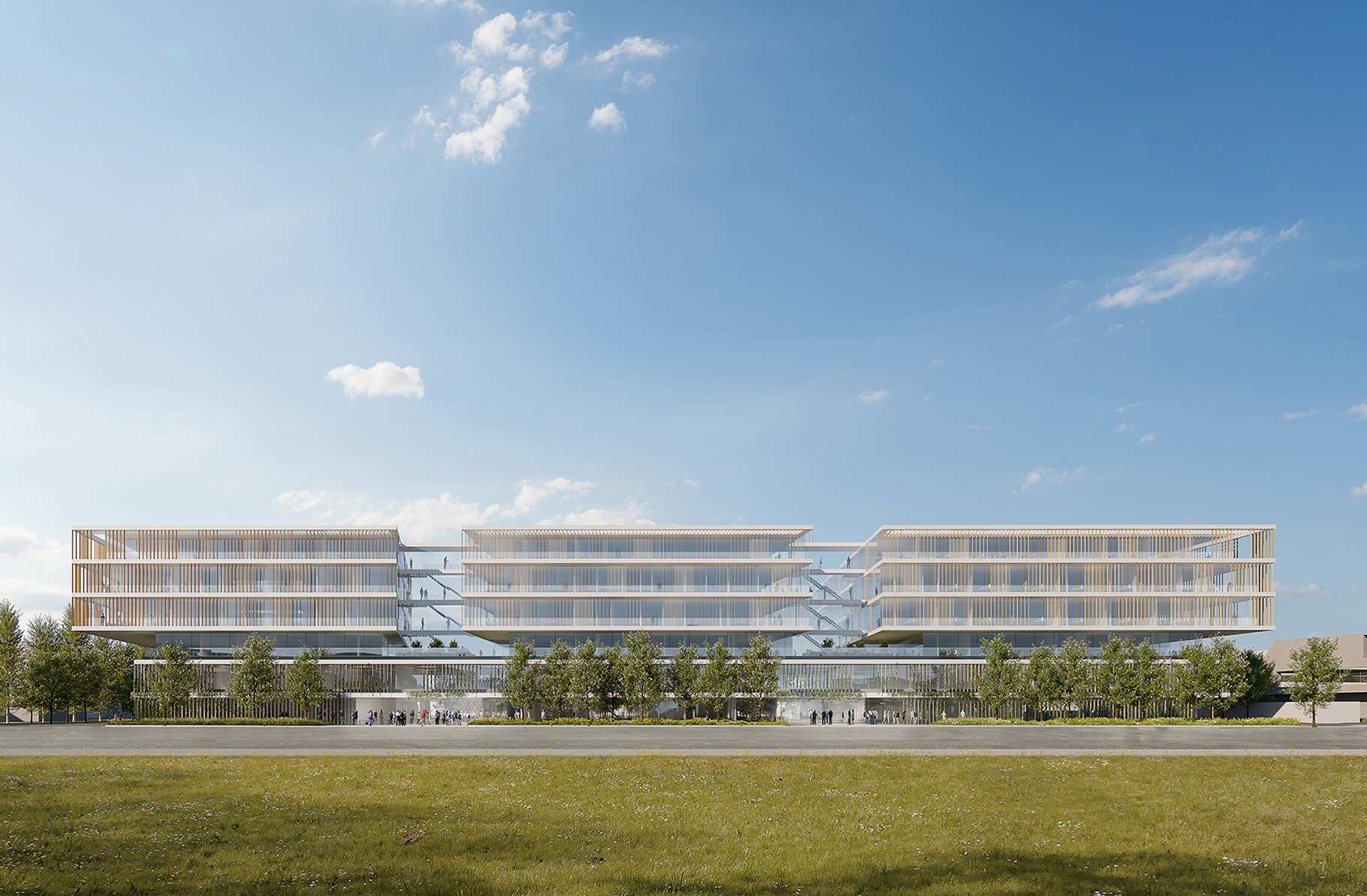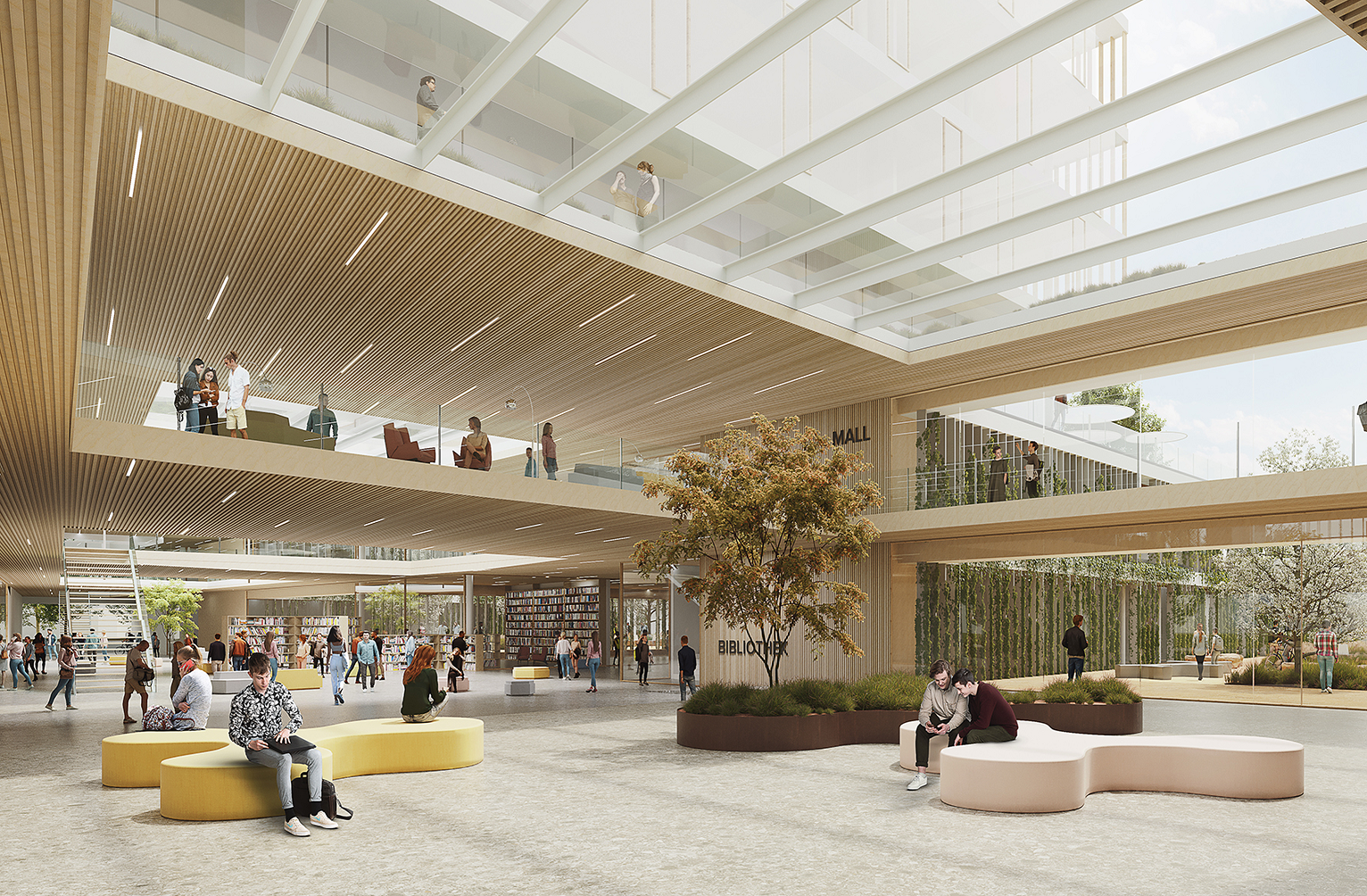Zentralberufsschule Seestadt Aspern
- Role:
- BIM - project control & project management
- Client:
- MA 34 Bau- und Gebäudemanagement
- Planned completion:
- 09/2028
- Status:
- in planning
- Architecture:
- Kronaus Mitterer Architekten ZT GmbH
- Project volume:
- 215 Mio. Euro
A new central vocational school building is being constructed in Seestadt Aspern. It will provide space for up to 7,500 pupils from 2028. 7 vocational schools are to be housed under one roof:
- Industry, finance, transport
- Trade and administration
- Office clerks
- Construction
- Trade and travel
- Retail trade
- Retail and IT clerks
In future, a total of around 60 apprenticeships can be learnt at one location. Each training room is equipped with modern IT systems. This means that all rooms can be used flexibly. Training and practice can be combined in specially equipped rooms. Retail apprentices, for example, are taught in the specially created "Shopping Mall" sales room. Office clerks will find various room settings similar to an office. Operations are scheduled to start in September 2028.
Text ©wien.gv.at Visualisations ©Kronaus Mitterer Architekten ZT GmbH


