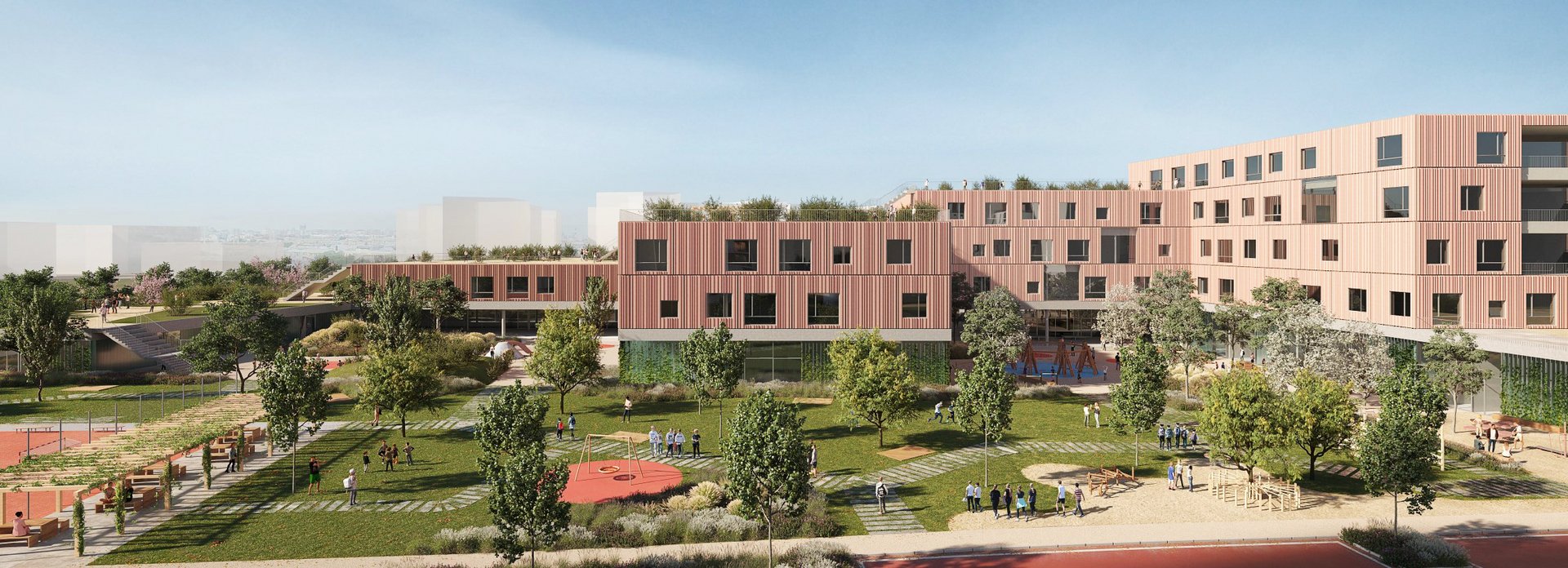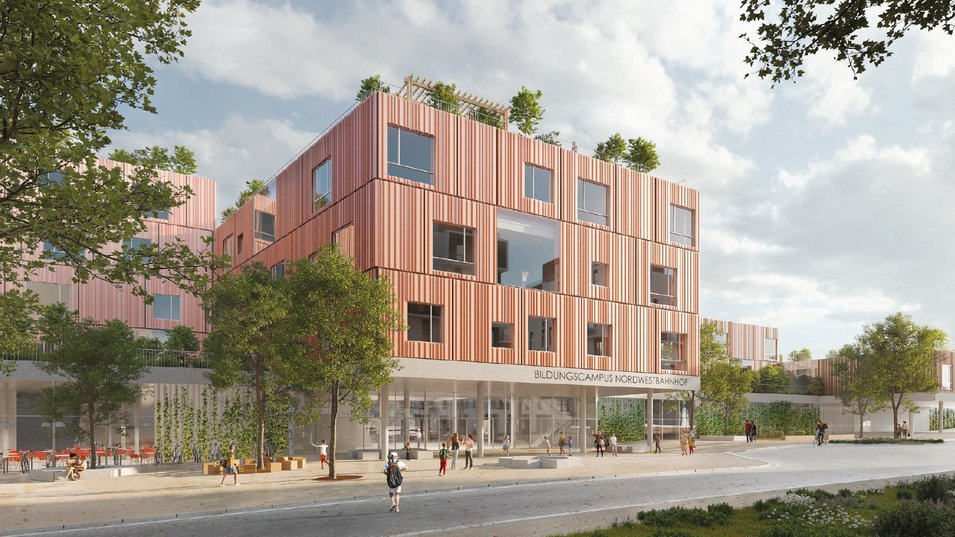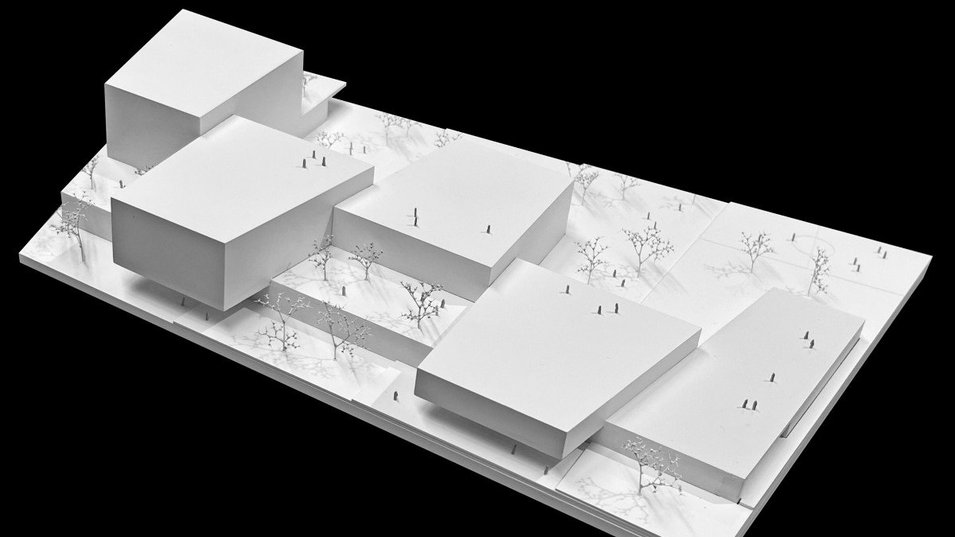BCNWB - Bildungscampus Nordwestbahnhof
- Role:
- BIM - project control & project management
- Client:
- MA 34 Bau- und Gebäudemanagement
- Planned completion:
- est. 09/2028
- Status:
- in planning
- Architecture:
- Klammer Zeleny & Kronaus Mitterer
- Gross floor area:
- approx. 22.000 m²
In a large development area, the Nordwestbahnhof site in Brigittenau, a completely new educational campus for around 1,600 children and young people is to be built by autumn 2028.
The Nordwestbahnhof educational campus, which is being built as part of the educational facilities new-build programme (BIENE II), comprises a total of 53 educational units. Specifically, future users will have access to a 12-group kindergarten (3 toddler groups and 9 kindergarten groups), a 33-class all-day school (primary school and secondary school), 8 special education rooms (including 4 basic classes), a music school (main location), two standard gymnasiums, a gymnastics hall, creative rooms, therapy areas and kitchen areas.
The project is characterised by the positioning of the building along the northern cul-de-sac. A wide urban front zone is created here, which contains all the entrances, zoned by cantilevers. The staggered arrangement of the building and the staircase to the south create a differentiated structure that generates different spatial qualities both inside and outside. This creates well-designed educational areas and easy-to-use circulation spaces. The open space is characterised by a differentiated quality on the building site and clear zoning. These can be roughly divided into three areas: the urban front zone along Stichstrasse Nord, the lively and intensively used inner courtyards and the green and multi-use south with an open play area.
Text ©ots.at Visualisations ©Klammer Zeleny ZT GmbH


