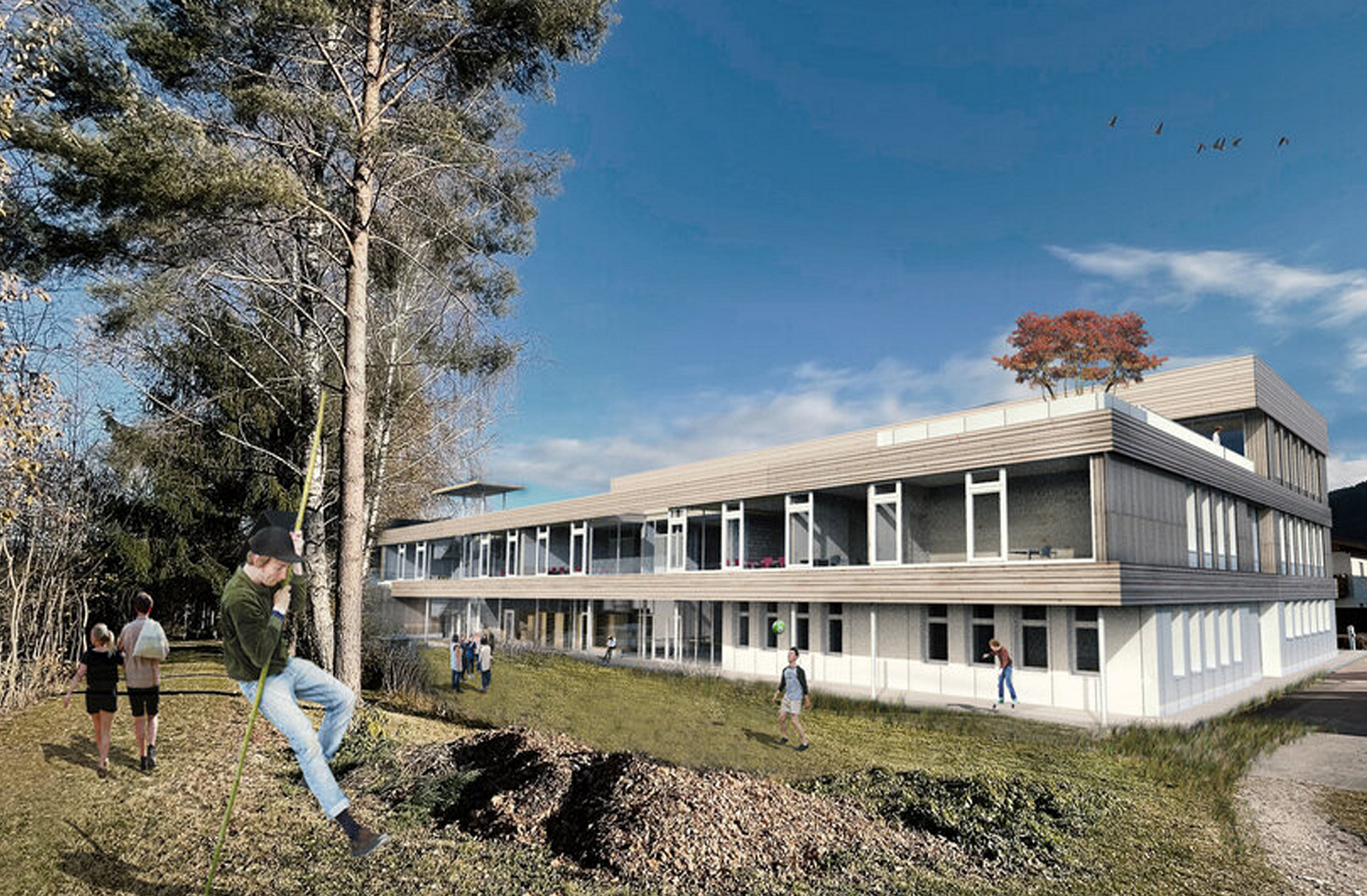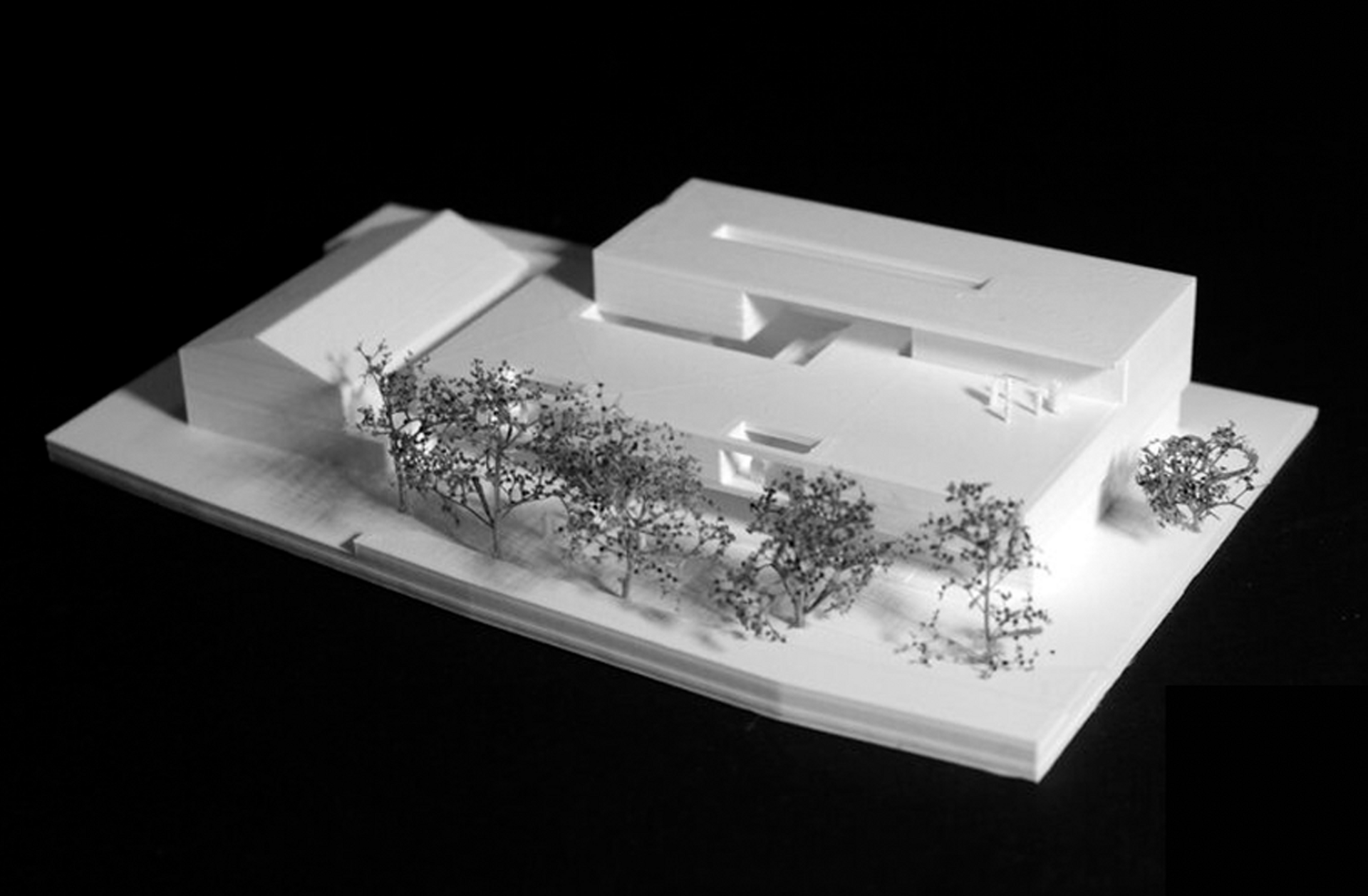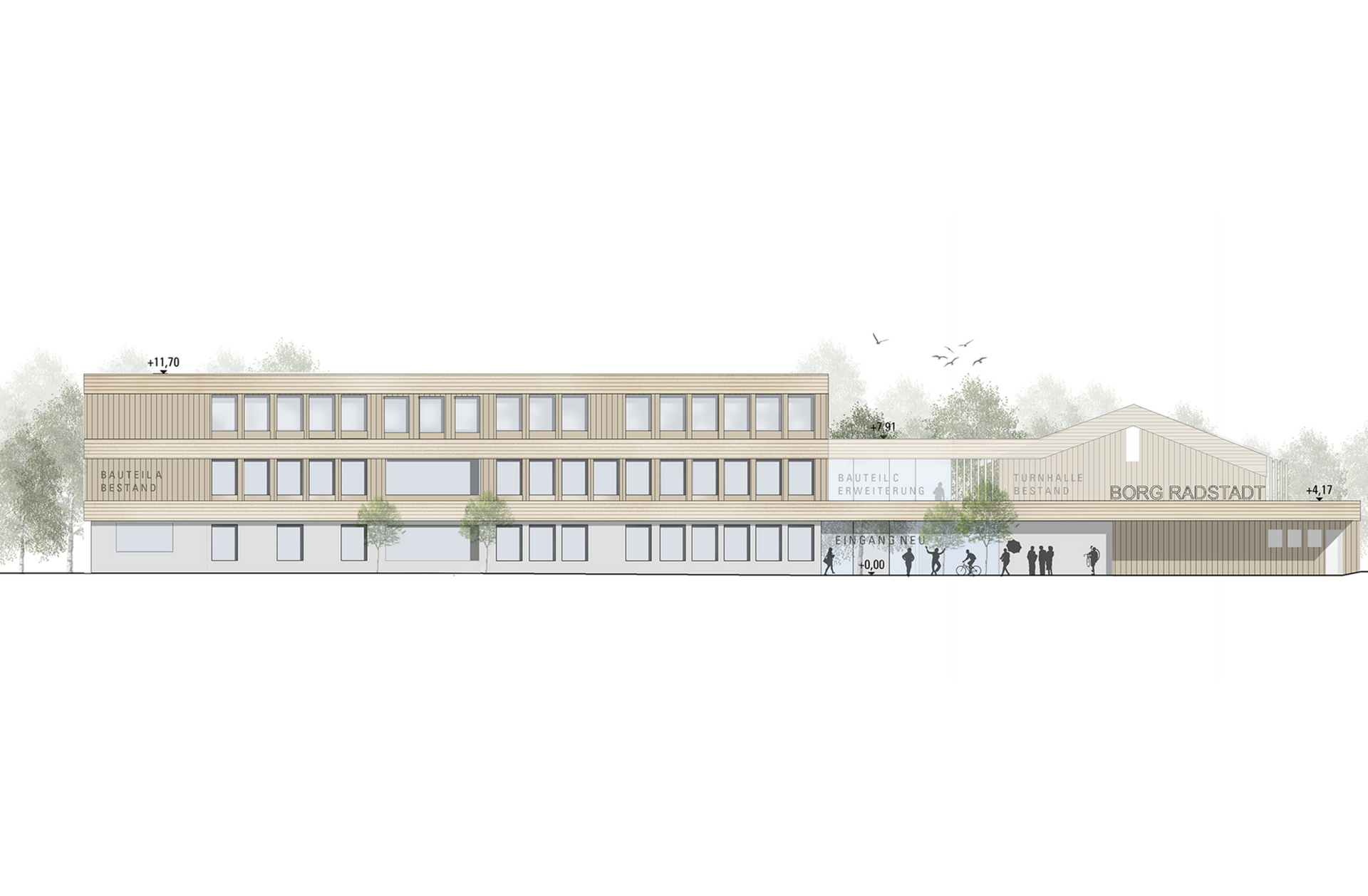BORG Radstadt
- Role:
- BIM - Projektsteuerung
- Client:
- BIG - Bundesimmobiliengesellschaft m.b.H.
- Gross floor area:
- approx. 4.200 m²
- Status:
- under construction
- Architecture:
- Strobl Architekten ZT
The extension and functional refurbishment of the BORG Radstadt in Radstadt is intended to place the pupils' open space at the centre.
Based on this realisation, the project develops from a sequence of open spaces, vertical and horizontal room sequences and well-proportioned places of retreat. Light-flooded spatial axes clearly structure the new BORG Radstadt into a place in which the needs of pupils and teachers take centre stage. It is a small town, with a vertically extending centre as its heart, adjoining courtyards and semi-public learning platforms. The cost-effectiveness of the functional refurbishment with extension is reflected in the compact shape of the building volume. The small footprint is a prerequisite for ecologically sustainable construction.
Following the structural principles of timber construction, the support axes are used according to the class sizes. The surfaces are left in exposed wood and experience has shown that this high haptic quality also increases the caring behaviour of the users.
The landscape is characterised by extensive green spaces to the slopes in the south and the directly adjacent Enns river with the Radstadt town castle behind it in the north. This contrast is further accentuated by the stepping of the new building towards the existing structure.
Text and visualisations ©Strobl Architekten ZT


