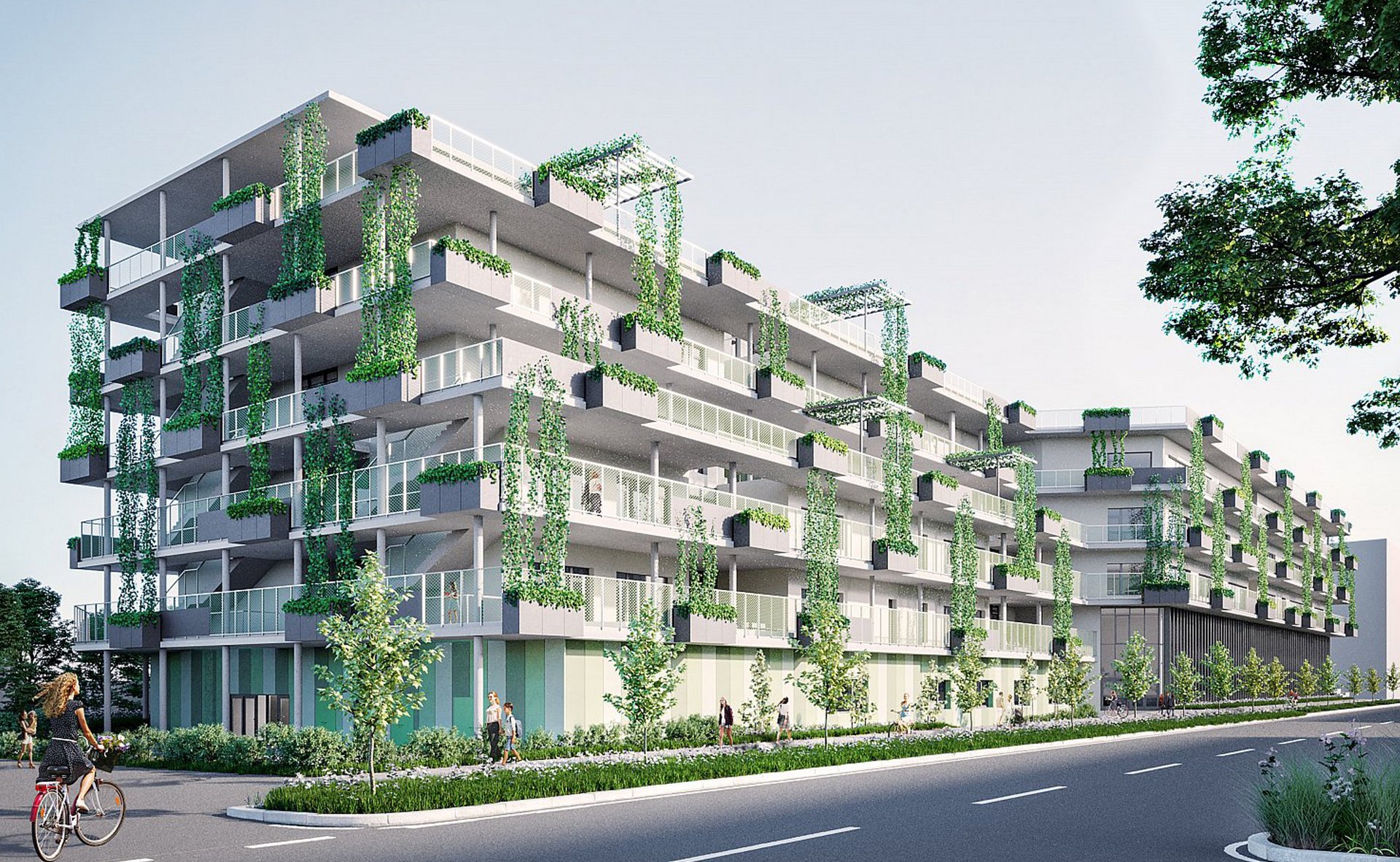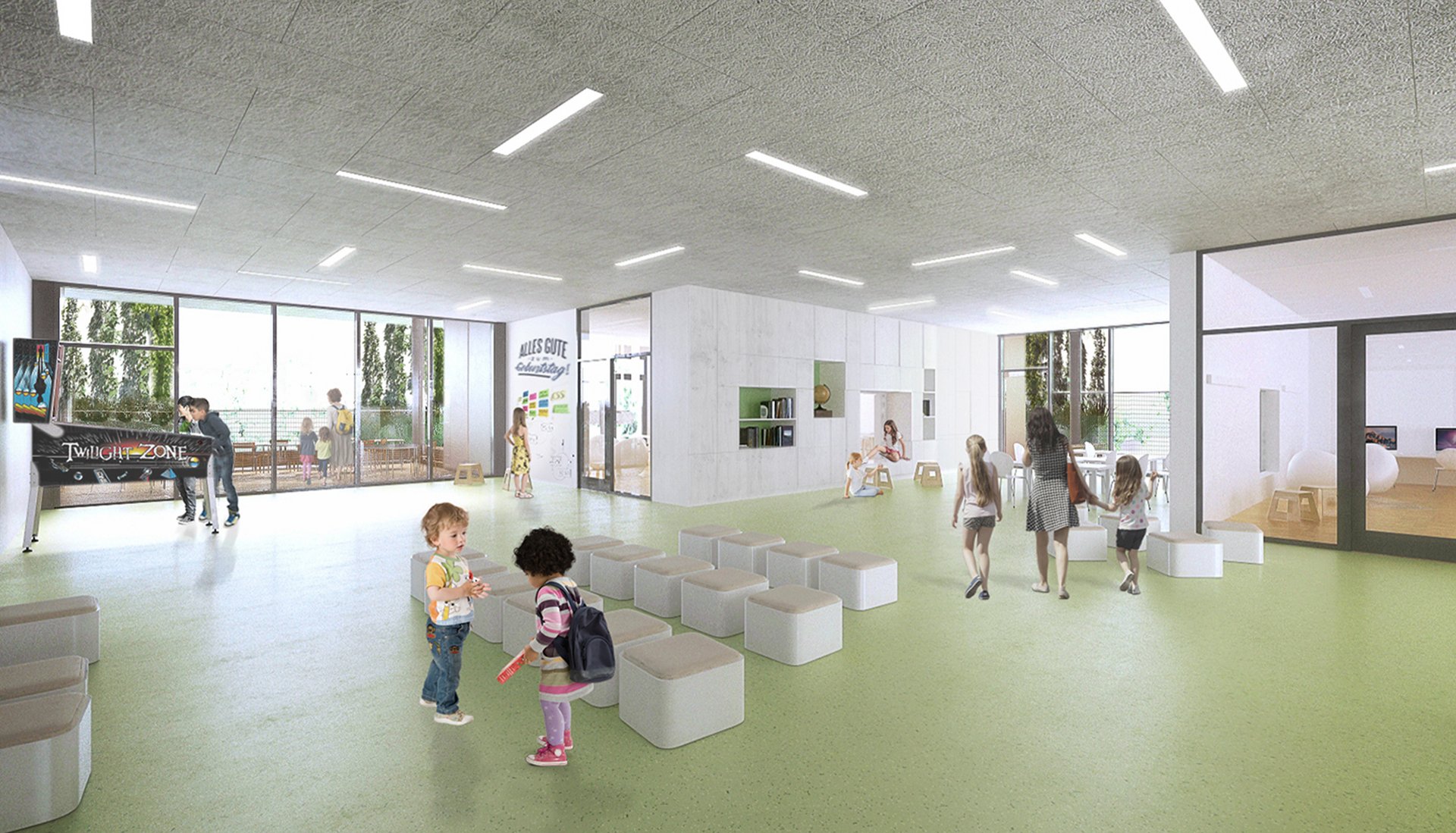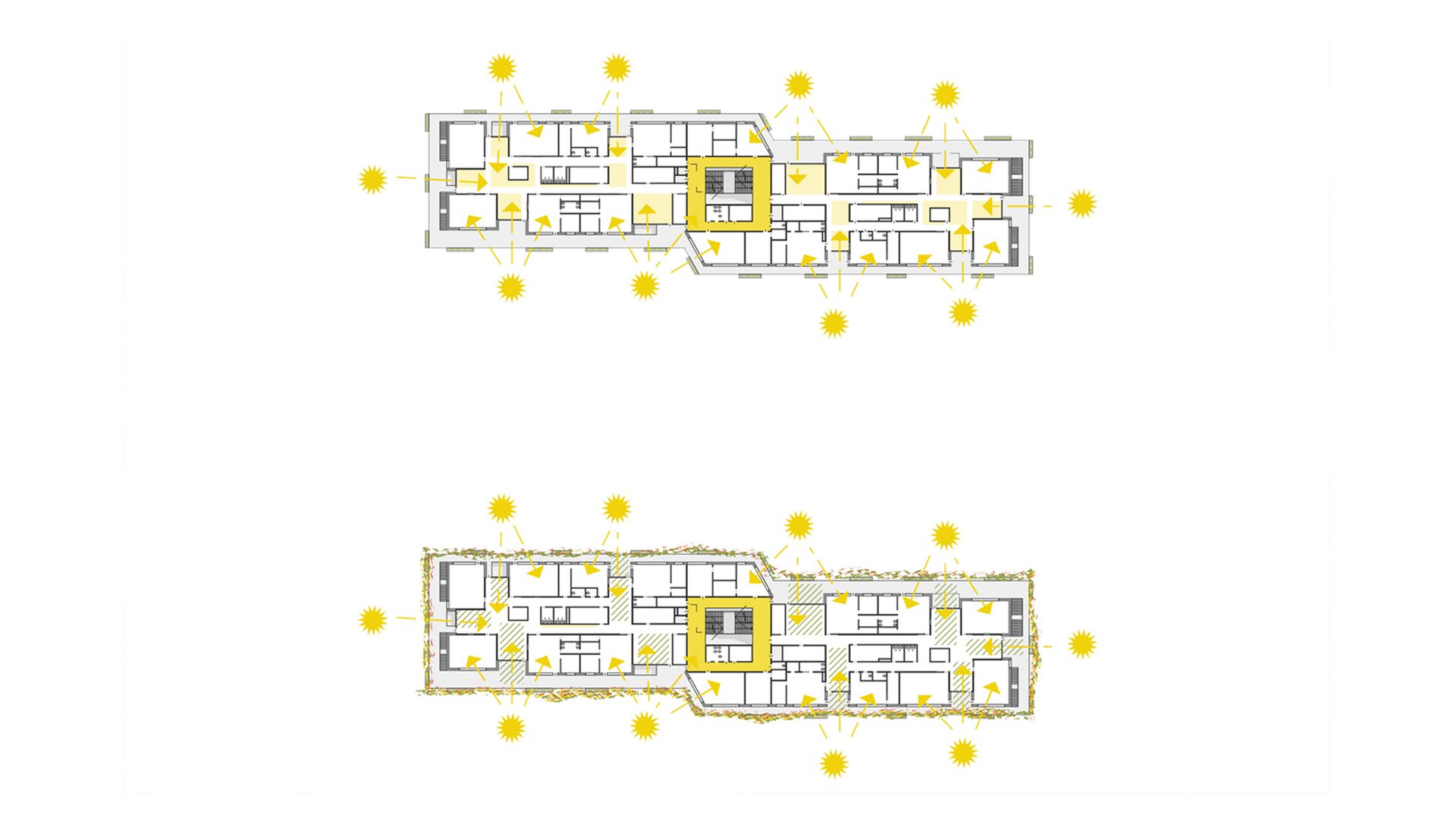Bildungscampus Landgutgasse
- Role:
- overall BIM coordination
- Client:
- MA34
- Net floor area:
- 16.750m²
- Status:
- under construction
- Architecture:
- schluder architektur ZT
- General planner:
- iC consulenten Ziviltechniker GesmbH
The Landgutgasse educational campus is the new construction of an all-year and all-day educational facility for approx. 1. 425 children from 0 to 16 years and consists of three toddler & nine kindergarten groups, 29 all-day school classes (VS & NMS), four pre-vocational classes, a library, a therapy room, special classrooms, three warm-up kitchens, two dining rooms, an exercise room, a music school (with 13 classes), a band rehearsal room, two standard gyms, a gymnastics hall, three gardens with play areas and an event hall for 180 people. A total net usable area of around 17,000 m² is available.
This openBIM project places particular emphasis on energy efficiency and future-orientated planning. Photovoltaic panels on the roof are planned to maximise self-sufficient use, heat and cold generation by means of highly efficient heat pumps and deep probes (comfortable surface heat dissipation via the floor and component activation) and façade greening for an improved urban climate.
Text and Visualisations ©iC consulenten, schluder architektur ZT, archvisus & Fabijan Farkas


