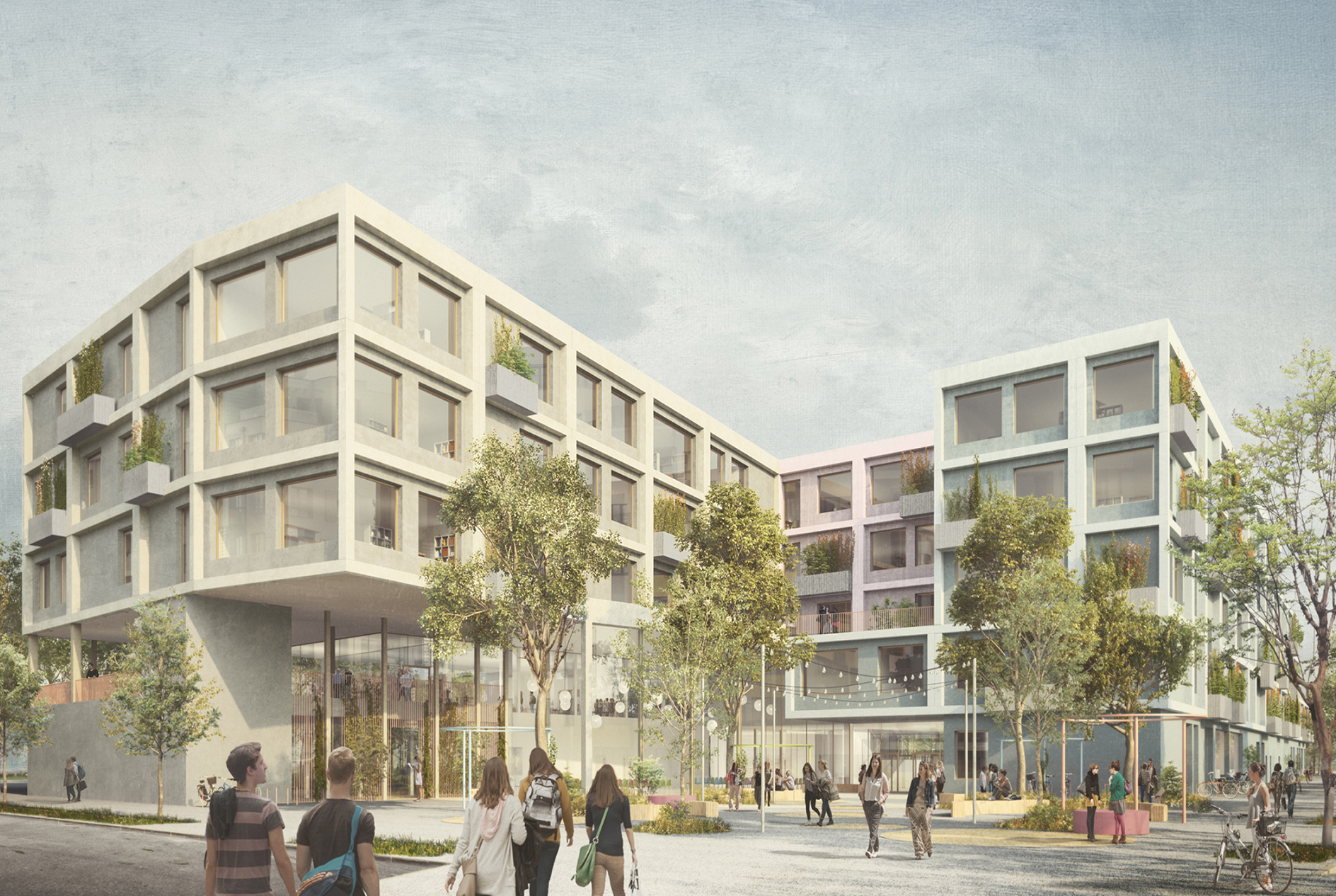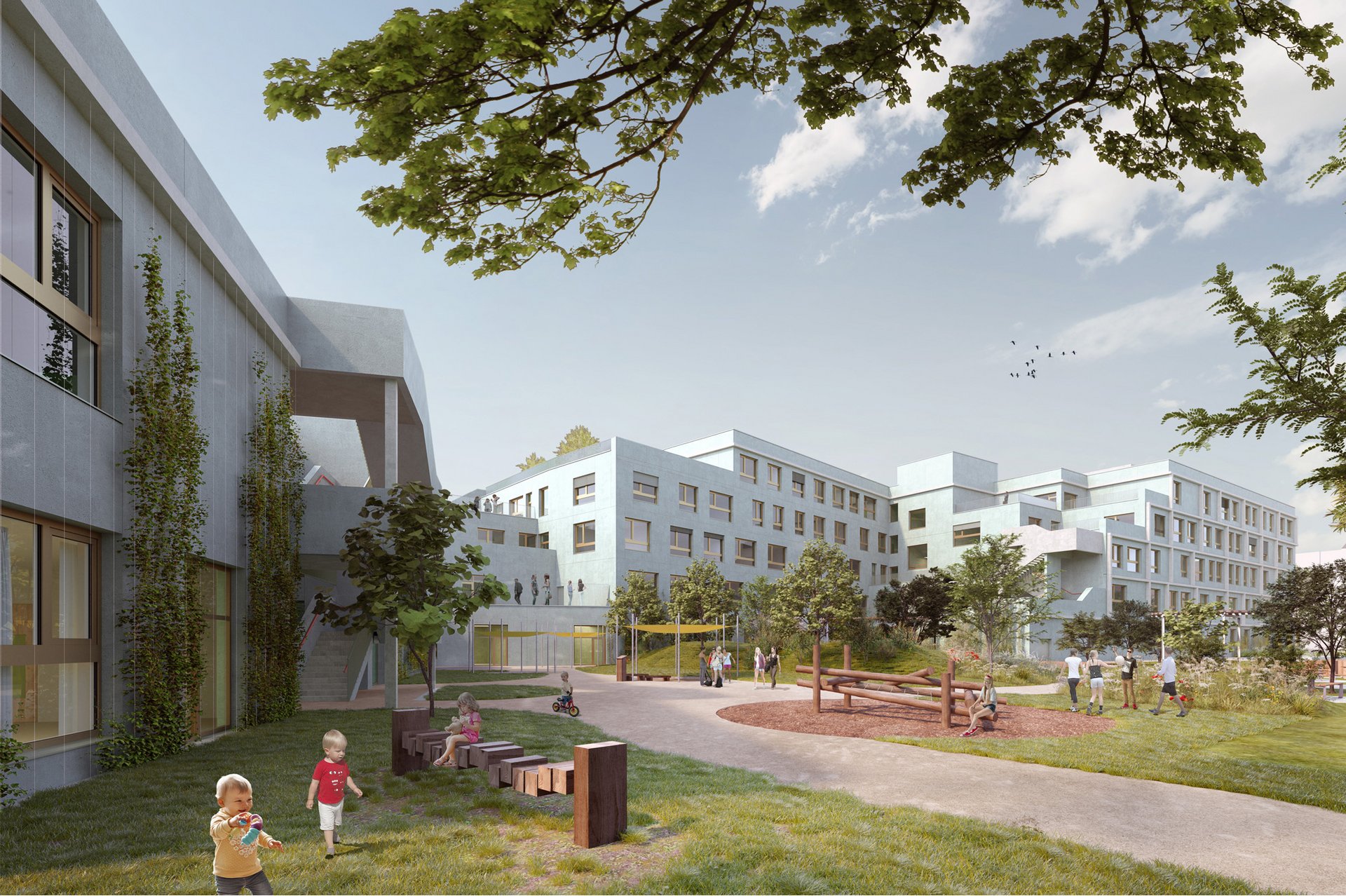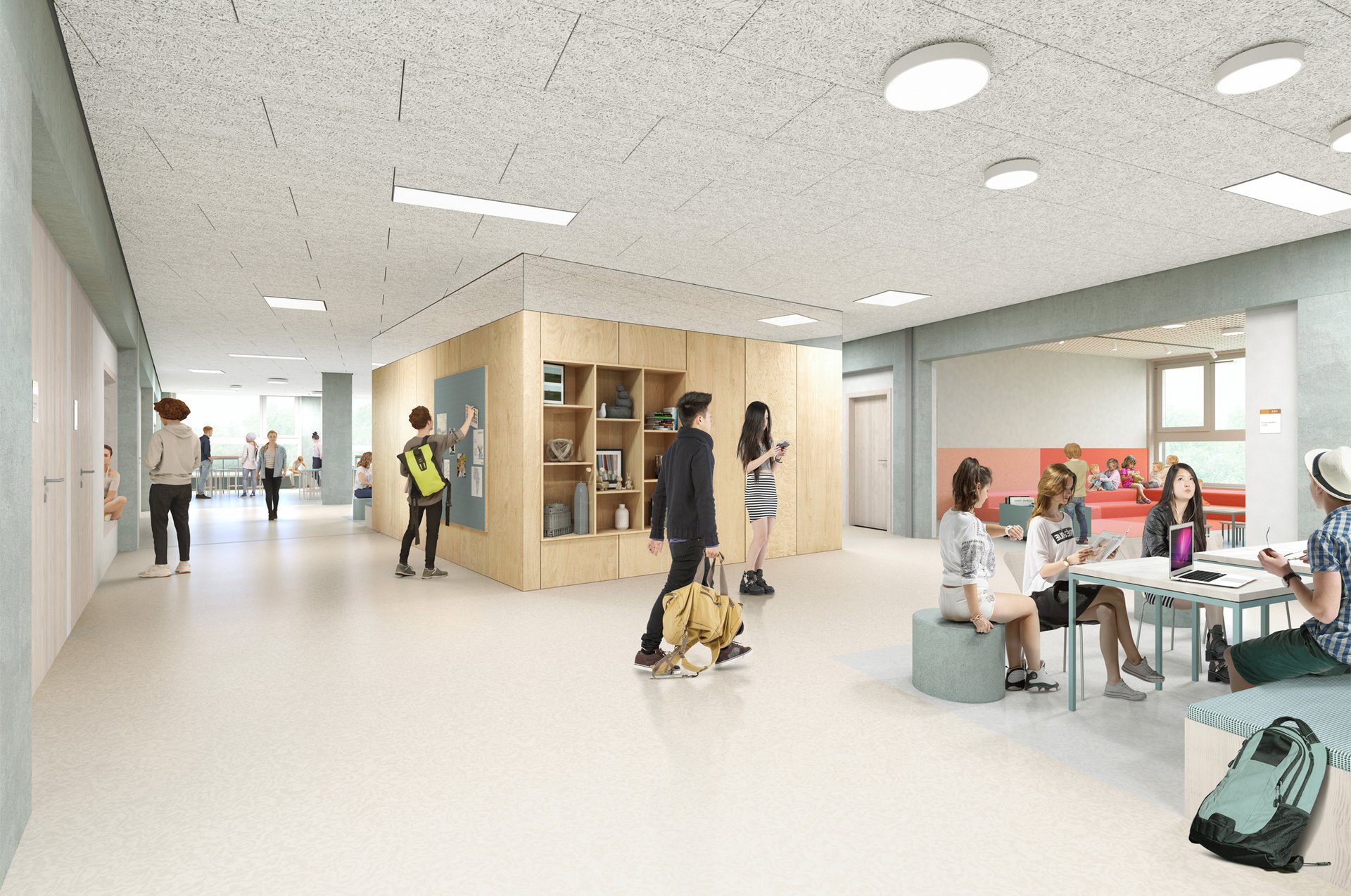BAfEP21 - Bildungsanstalt für Elementarpädagogik
- Role:
- BIM - project control & project management
- Client
- MA 34 Bau- und Gebäudemanagement
- Planned completion:
- 2026
- Status:
- in planning
- Architecture:
- AK F ZT GMBH
With bafep21, the City of Vienna operates its own training centre for elementary education. In the last 10 years, over 1,500 primary school teachers have completed their training at the school in Vienna-Floridsdorf. With 32 classes, around 750 students and a focus on adult education, bafep21 is Austria's largest educational institution for elementary education, with around 25% of all college students studying at bafep21.
The current school building was built in 1978 and is now getting on in years. The new bafep21 building will significantly increase training capacity, and from 2026, up to 1,000 pupils and students will be able to use modern training places at the current location in Vienna Floridsdorf.
The new bafep21 building's spatial redesign for teaching will enable the implementation of important pedagogical focuses, work in different group sizes, self-organised and open learning as well as project teaching. The joint construction of the school with the practical kindergarten ensures optimal theory-practice transfer.
From 13 entries submitted, the jury decided in favour of the project by the Viennese architecture firm AK F ZT GmbH. The project is characterised by the urban arrangement of the buildings. The configuration of the forecourt at the Schloßhofer Straße / Freytaggasse junction creates a generously dimensioned entrance situation. The idea of creating a square is also continued in the entrance area of the kindergarten in a scaled form. According to the jury, the spatial and pedagogical concept of the departmental system, the home bases as well as the teachers' recreation and work areas has been realised very well.
Text ©ots.at Visualisations ©AK F ZT GMBH


