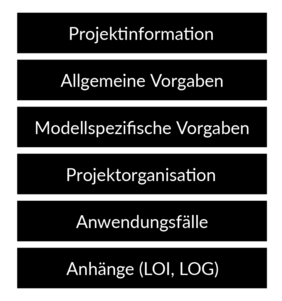What does BEP mean?
The BIM execution plan (BEP) is the core document for collaboration in BIM projects. Based on the employer information requirement (EIR), it contains concrete and project-specific information and specifications (general, such as interfaces, but also specific, such as storey specifications).
For the first time, the project organisation is defined for the players actually involved in the project, and the specific implementation of the use cases is agreed in a joint colloquium at the start of the project. This is necessary as the contractors must ensure the implementation of the use cases and thus the achievement of the client's objectives.
A BAP contains the necessary information for all project participants in a well-structured and comprehensible form - see image on the right
During the tendering and execution phases, the works and installation planning departments and the contractors are involved.
A good BEP rarely contains more than 40 pages. However, the technical guidelines (Level of Information, LOI and Level of Geometry, LOG), which can be found in the appendix, can be longer, depending on the type of project and the needs of the company.
It is important that the contents and their implementation requirements are easy to understand, especially as they apply from the start to the end of the project.
Text source: ODE
Image source: ODE
